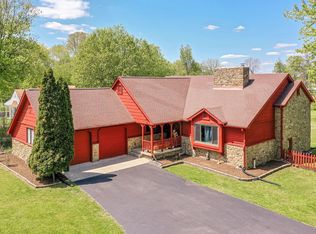Sold
$178,500
2703 E Midland Rd, Indianapolis, IN 46227
2beds
912sqft
Residential, Single Family Residence
Built in 1949
0.41 Acres Lot
$181,400 Zestimate®
$196/sqft
$1,266 Estimated rent
Home value
$181,400
$165,000 - $200,000
$1,266/mo
Zestimate® history
Loading...
Owner options
Explore your selling options
What's special
Is this the best deal in South Indy?! Nestled in a quiet street in Perry Township, this charming 2-bedroom, 1-bathroom home offers a peaceful retreat in a well-established neighborhood with mature trees. Spanning 912 square feet, this lovingly maintained home underwent significant upgrades, including a fully renovated bathroom in 2022, updated plumbing, and a new water heater and softener. Fresh carpet was installed in September 2024, adding to the comfort of this cozy space. The almost half-acre lot (.41) is perfect for outside entertaining or expanding. No association gives you more freedom to do with your property as you please without the restrictions of an HOA. Located just minutes from key hotspots in Indianapolis, this home is a short drive to the bustling dining and shopping districts of Fountain Square and Old Town Greenwood. With easy access to grocery stores, parks, malls, and major highways, this property offers both convenience to downtown Indy and quietness of suburban living. A fantastic opportunity for first-time homebuyers or those looking to invest in a growing community. Don't sleep on it or you may not sleep in it!
Zillow last checked: 8 hours ago
Listing updated: December 10, 2024 at 02:01pm
Listing Provided by:
Craig Deboor 317-445-0351,
Real Broker, LLC,
Kyle DeBoor,
Real Broker, LLC
Bought with:
Chavis Taylor
Keller Williams Indy Metro S
Source: MIBOR as distributed by MLS GRID,MLS#: 22008354
Facts & features
Interior
Bedrooms & bathrooms
- Bedrooms: 2
- Bathrooms: 1
- Full bathrooms: 1
- Main level bathrooms: 1
- Main level bedrooms: 2
Primary bedroom
- Features: Carpet
- Level: Main
- Area: 145.76 Square Feet
- Dimensions: 12'7 x 11'7
Bedroom 2
- Features: Carpet
- Level: Main
- Area: 116.67 Square Feet
- Dimensions: 10'0 x 11'8
Dining room
- Features: Laminate
- Level: Main
- Area: 141 Square Feet
- Dimensions: 12'0 x 11'9
Kitchen
- Features: Laminate
- Level: Main
- Area: 114.87 Square Feet
- Dimensions: 9'11 x 11'7
Living room
- Features: Carpet
- Level: Main
- Area: 243.06 Square Feet
- Dimensions: 20'10 x 11'8
Office
- Features: Vinyl Plank
- Level: Main
- Area: 22 Square Feet
- Dimensions: 4'0 x 5'6
Utility room
- Features: Other
- Level: Main
- Area: 101.35 Square Feet
- Dimensions: 8'9 x 11'7
Heating
- Forced Air
Cooling
- Has cooling: Yes
Appliances
- Included: Gas Water Heater, Electric Oven, Refrigerator
Features
- Windows: Screens Some, Wood Work Painted
- Has basement: No
Interior area
- Total structure area: 912
- Total interior livable area: 912 sqft
Property
Parking
- Parking features: None
Features
- Levels: One
- Stories: 1
Lot
- Size: 0.41 Acres
Details
- Parcel number: 491505111017000500
- Horse amenities: None
Construction
Type & style
- Home type: SingleFamily
- Architectural style: Bungalow
- Property subtype: Residential, Single Family Residence
Materials
- Vinyl Siding
- Foundation: Block
Condition
- New construction: No
- Year built: 1949
Utilities & green energy
- Water: Private Well
Community & neighborhood
Location
- Region: Indianapolis
- Subdivision: Fairplains
Price history
| Date | Event | Price |
|---|---|---|
| 12/2/2024 | Sold | $178,500+2%$196/sqft |
Source: | ||
| 10/28/2024 | Pending sale | $175,000$192/sqft |
Source: | ||
| 10/25/2024 | Listed for sale | $175,000+151.8%$192/sqft |
Source: | ||
| 11/14/2014 | Sold | $69,500-7.2%$76/sqft |
Source: | ||
| 10/16/2014 | Pending sale | $74,900$82/sqft |
Source: Tomorrow Realty, Inc. #21305591 Report a problem | ||
Public tax history
| Year | Property taxes | Tax assessment |
|---|---|---|
| 2024 | $976 +11.6% | $107,300 |
| 2023 | $875 +38.1% | $107,300 +9% |
| 2022 | $633 +27.7% | $98,400 +19.9% |
Find assessor info on the county website
Neighborhood: Edgewood
Nearby schools
GreatSchools rating
- 4/10Clinton Young Elementary SchoolGrades: PK-5Distance: 0.3 mi
- 6/10Southport 6th Grade AcademyGrades: 6Distance: 0.4 mi
- 4/10Southport High SchoolGrades: 9-12Distance: 1.9 mi
Get a cash offer in 3 minutes
Find out how much your home could sell for in as little as 3 minutes with a no-obligation cash offer.
Estimated market value
$181,400
Get a cash offer in 3 minutes
Find out how much your home could sell for in as little as 3 minutes with a no-obligation cash offer.
Estimated market value
$181,400
