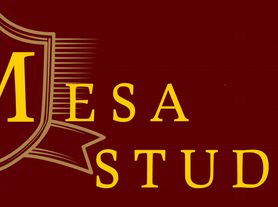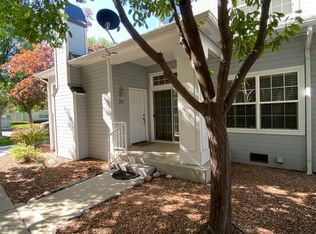TO SCHEDULE A SHOWING PLEASE SEE OUR WEBSITE (see Photos)
* Please note: when viewing a property there may be other additional parties interested in renting the property at the same time.
*Properties will not be "held" during the application process. An application must be approved and of the security deposit paid before being removed from the market.
*Renter's insurance is required and a monthly management admin/technology fee of $15 per unit.
Available Now! (Subject to change) This 2 bedroom 2 bath townhouse with office is near I - 70 and Horizon Dr. Close to restaurants, hotels, the airport, St. Mary's Hospital and Bookcliff Country Club. The kitchen includes a stove top and wall oven, refrigerator, dishwasher and microwave. There is a 2 car garage with storage shelving.
As with all homes managed by Freedom Property Management, any type of smoking is not allowed in the home, garage or property. The growth of marijuana is strictly prohibited in or on the premises.
Guarantor not accepted for this property
Utilities: tenant pays all water, sewer, trash, gas and electric
Schools:
Tope Elementary
West Middle
Grand Junction High
To qualify to rent from us:
All adults over the age of 18 must complete an application. (Adults under 21 may require a guarantor and/or pay a higher security deposit.)
Total household gross monthly income of as least 2 times the amount of the rent
All adults must pass a background check (includes criminal/eviction history and credit check) and have landlord references.
If you have less than 2 years of rental history, you may be required to pay a higher deposit.
The prospective tenant has the right to provide to the landlord a
portable screening report, as defined in Section 38-12-902(2.5),
Colorado Revised Statutes; and
If the prospective tenant provides the landlord with a portable
tenant screening report, the landlord is prohibited from:
Charging the prospective tenant a rental application fee; or
Charging the prospective tenant a fee for the landlord to access or use the portal tenant screening report
Freedom Property Management is an Agent for the owner and works with tenants as the customer.
Applicant to verify all information on our website
Offered by Freedom Property Management
Freedom Property Management is an equal housing provider and does business in accordance with Federal and State Fair Housing Law.
Townhouse for rent
$2,200/mo
2703 Crossroads Blvd APT B, Grand Junction, CO 81506
2beds
1,712sqft
Price may not include required fees and charges.
Townhouse
Available now
No pets
-- A/C
-- Laundry
-- Parking
-- Heating
What's special
- 6 days |
- -- |
- -- |
Travel times
Looking to buy when your lease ends?
Consider a first-time homebuyer savings account designed to grow your down payment with up to a 6% match & 3.83% APY.
Facts & features
Interior
Bedrooms & bathrooms
- Bedrooms: 2
- Bathrooms: 2
- Full bathrooms: 2
Appliances
- Included: Dishwasher, Microwave, Oven, Refrigerator, Stove
Interior area
- Total interior livable area: 1,712 sqft
Property
Parking
- Details: Contact manager
Features
- Exterior features: Electricity not included in rent, Garbage not included in rent, Gas not included in rent, Sewage not included in rent, Water not included in rent
Details
- Parcel number: 270136236016
Construction
Type & style
- Home type: Townhouse
- Property subtype: Townhouse
Building
Management
- Pets allowed: No
Community & HOA
Location
- Region: Grand Junction
Financial & listing details
- Lease term: Contact For Details
Price history
| Date | Event | Price |
|---|---|---|
| 10/3/2025 | Listed for rent | $2,200$1/sqft |
Source: Zillow Rentals | ||
| 9/22/2025 | Sold | $408,500-5%$239/sqft |
Source: GJARA #20253353 | ||
| 8/29/2025 | Pending sale | $430,000$251/sqft |
Source: GJARA #20253353 | ||
| 7/15/2025 | Listed for sale | $430,000+6.6%$251/sqft |
Source: GJARA #20253353 | ||
| 6/30/2022 | Sold | $403,500-5%$236/sqft |
Source: GJARA #20221082 | ||

