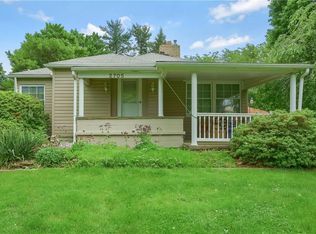Sold for $265,638
$265,638
2703 Conway Wallrose Rd, Baden, PA 15005
2beds
1,320sqft
Single Family Residence
Built in 1929
0.8 Acres Lot
$261,200 Zestimate®
$201/sqft
$1,486 Estimated rent
Home value
$261,200
$248,000 - $274,000
$1,486/mo
Zestimate® history
Loading...
Owner options
Explore your selling options
What's special
Charming Baden 2 or 3 bed home w/Phenomenal detached 2 story garage & multiple possibilities. Currently set up with workshop & 2 garage bays. 8’ doors. Could also be 5 inside parking spaces + work area on 2nd floor OR turn 2nd floor into another living space. Magnificent gardens in front & rear as you enter. Spacious, great floor plan. Enter from enclosed covered porch through 15-window French doors to living room w/picture window. Hardwood under carpet, pass through window into kitchen, crown in living & dining room. Windows recently replaced, newer furnace, newer hot water tank! Washer/dryer hook on main level or can move to basement. Kitchen has solid wood cabinets, 5 burner gas range, & bay window. Rear entrance into sunroom-perfect to sit w/morning coffee looking out upon garden. Wide stairs to 2nd floor w/full bath, 2 nice bedrooms, & open 3rd room-can easily be 3rd bedrm. Perfectly located only 10 minutes to Cranberry Twp. Easy access to Interstate 79 and the PA Turnpike.
Zillow last checked: 8 hours ago
Listing updated: September 30, 2025 at 09:19am
Listed by:
Georgie Smigel 724-776-2963,
COLDWELL BANKER REALTY
Bought with:
Melinda Lynch, RS236104
KELLER WILLIAMS REALTY
Source: WPMLS,MLS#: 1702084 Originating MLS: West Penn Multi-List
Originating MLS: West Penn Multi-List
Facts & features
Interior
Bedrooms & bathrooms
- Bedrooms: 2
- Bathrooms: 2
- Full bathrooms: 2
Primary bedroom
- Level: Upper
- Dimensions: 13x12
Bedroom 2
- Level: Upper
- Dimensions: 11x09
Bonus room
- Level: Upper
- Dimensions: 20x10
Bonus room
- Level: Main
- Dimensions: 16x07
Dining room
- Level: Main
- Dimensions: 14x13
Entry foyer
- Level: Main
- Dimensions: 07x07
Entry foyer
- Level: Main
- Dimensions: 10x08
Kitchen
- Level: Main
- Dimensions: 14x12
Living room
- Level: Main
- Dimensions: 21x13
Heating
- Forced Air, Gas
Cooling
- Central Air
Appliances
- Included: Some Gas Appliances, Dryer, Dishwasher, Disposal, Microwave, Refrigerator, Stove, Washer
Features
- Flooring: Carpet, Other
- Has basement: Yes
Interior area
- Total structure area: 1,320
- Total interior livable area: 1,320 sqft
Property
Parking
- Parking features: Detached, Garage
- Has garage: Yes
Features
- Levels: Two
- Stories: 2
Lot
- Size: 0.80 Acres
- Dimensions: 115 x 294 x 108 x 294
Details
- Parcel number: 600070232000
Construction
Type & style
- Home type: SingleFamily
- Architectural style: Two Story
- Property subtype: Single Family Residence
Materials
- Frame
- Roof: Asphalt
Condition
- Resale
- Year built: 1929
Utilities & green energy
- Sewer: Public Sewer
- Water: Public
Community & neighborhood
Location
- Region: Baden
Price history
| Date | Event | Price |
|---|---|---|
| 9/29/2025 | Sold | $265,638-1.6%$201/sqft |
Source: | ||
| 7/19/2025 | Pending sale | $269,900$204/sqft |
Source: | ||
| 7/10/2025 | Price change | $269,900-3.6%$204/sqft |
Source: | ||
| 6/6/2025 | Listed for sale | $279,900$212/sqft |
Source: | ||
| 5/26/2025 | Pending sale | $279,900$212/sqft |
Source: | ||
Public tax history
| Year | Property taxes | Tax assessment |
|---|---|---|
| 2023 | $2,346 +2% | $18,700 |
| 2022 | $2,300 | $18,700 |
| 2021 | $2,300 +1.7% | $18,700 |
Find assessor info on the county website
Neighborhood: 15005
Nearby schools
GreatSchools rating
- 4/10Economy El SchoolGrades: PK-5Distance: 1.4 mi
- 3/10Ambridge Area Junior High SchoolGrades: 6-8Distance: 4.4 mi
- 3/10Ambridge Area High SchoolGrades: 9-12Distance: 5.4 mi
Schools provided by the listing agent
- District: Ambridge
Source: WPMLS. This data may not be complete. We recommend contacting the local school district to confirm school assignments for this home.
Get pre-qualified for a loan
At Zillow Home Loans, we can pre-qualify you in as little as 5 minutes with no impact to your credit score.An equal housing lender. NMLS #10287.
