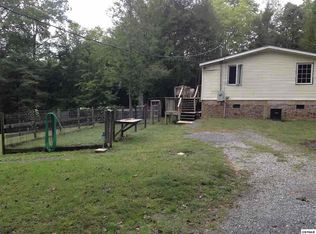Welcome to your ultimate mountain home in The Smokies! Nestled amidst breathtaking peaks, our charming log cabin from the 1970s offers the perfect blend of rustic allure and modern comfort, providing an unforgettable escape for up to 10 guests. Relax in style with three generously sized bedrooms, each featuring a luxurious king bed. The master bedroom is a serene sanctuary, while the second bedroom offers a unique, open-layout space without a door, creating a cozy yet open retreat. The third bedroom is private and next to the lofted area. The expansive loft area adds even more versatility to the cabin 4 twin beds. This space is perfect for families or groups, offering restful nights and ample room for fun gatherings. Prepare delicious meals with ease in the fully equipped kitchen, which includes modern appliances such as a stove, oven, refrigerator, microwave, and dishwasher. The kitchen seamlessly connects to the dining area, where you can enjoy family meals together. After a day of mountain adventures, unwind in the private hot tub, taking in the stunning views of the surrounding peaks. Inside, challenge your guests to a friendly game on the classic wood pool table or relax in the cozy living area by the wood-burning fireplace. For added entertainment, there's a selection of board games and a flat-screen TV with streaming capabilities. A charming vintage barn on the property has been converted into a convenient parking space, adding both character and practicality to your stay. Located in Seveirville, our log cabin provides easy access to local attractions, dining, and shopping. Whether you're here for a thrilling weekend escape or an extended mountain retreat, this cabin offers the perfect combination of comfort, excitement, and adventure. Book your stay today and immerse yourself in the breathtaking beauty and exhilarating charm of our mountain log cabin retreat! Utilities included in rent, owner pays.
This property is off market, which means it's not currently listed for sale or rent on Zillow. This may be different from what's available on other websites or public sources.
