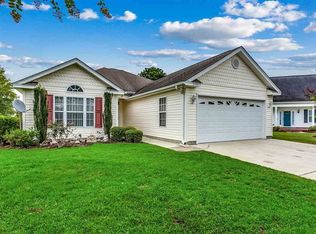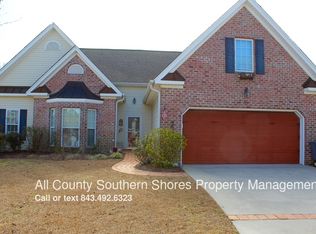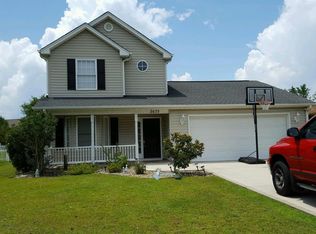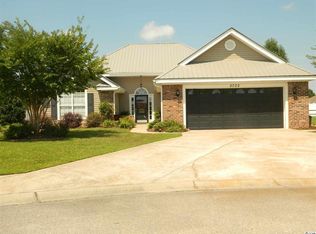Sold for $353,500
$353,500
2703 Canvasback Trail, Myrtle Beach, SC 29588
3beds
1,950sqft
Single Family Residence
Built in 2001
0.38 Acres Lot
$354,100 Zestimate®
$181/sqft
$2,091 Estimated rent
Home value
$354,100
$333,000 - $379,000
$2,091/mo
Zestimate® history
Loading...
Owner options
Explore your selling options
What's special
This home has ALL the right Features! A beautiful RANCH style on a CUL-DE-SAC with a private POOL on a third of an acre, fenced, yard, the huge driveway with plenty of parking could be yours. The Carolina room and the BONUS ROOM with PRIVATE ENTRANCE as well as the OVERSIZED GARAGE give you extra space to work and play. Did I mention the roof is almost new and the hot water heater was just replaced? Enjoy the evenings on the front porch of this traditional, low-county style home, or start your morning with coffee in the sunroom listening to the birds overlooking the pool. Formerly a builders home, this house has the space you need and the extras you want. Inside you will find beautiful warm wooden flooring in the living room, and durable ceramic tile in all of the wet areas. The fireplace is piped for gas logs and currently has an electric insert. The separate laundry room with extra storage and a utility sink is icing on the cake! The kitchen is light with three bay windows, a granite-top breakfast bar, upgraded granite counter tops and French doors to the sunroom. Master bedroom is very bright, with walk-in shower and large tub. The oversized 2-car garage, originally designed for the builder, is equipped with a utility sink, and a private, finished office above, with built-in desk and additional storage. The exterior had a huge concrete drive with parking for 10 and an L-shaped parking pad. The exterior has a patio with pavers and a sunken above ground pool to cool off in the summer heat. There is also an outbuilding with matching siding for extra storage and convenience. Incredibly low HOA and community pool included!
Zillow last checked: 8 hours ago
Listing updated: October 18, 2025 at 04:59pm
Listed by:
Nikie Roulston 803-917-7446,
Realty ONE Group DocksideSouth
Bought with:
Ryan Collins, 107828
Sloan Realty Group
Source: CCAR,MLS#: 2510173 Originating MLS: Coastal Carolinas Association of Realtors
Originating MLS: Coastal Carolinas Association of Realtors
Facts & features
Interior
Bedrooms & bathrooms
- Bedrooms: 3
- Bathrooms: 2
- Full bathrooms: 2
Primary bedroom
- Level: Main
- Dimensions: 15x12
Bedroom 1
- Level: Main
- Dimensions: 12x11
Bedroom 2
- Level: Main
- Dimensions: 11x10
Primary bathroom
- Features: Garden Tub/Roman Tub, Separate Shower
Family room
- Features: Fireplace
Kitchen
- Features: Breakfast Bar, Breakfast Area, Solid Surface Counters
- Dimensions: 26x13
Living room
- Dimensions: 20x15
Other
- Features: Bedroom on Main Level, In-Law Floorplan, Workshop
Heating
- Central, Electric
Cooling
- Central Air
Appliances
- Laundry: Washer Hookup
Features
- Fireplace, Breakfast Bar, Bedroom on Main Level, Breakfast Area, In-Law Floorplan, Solid Surface Counters, Workshop
- Flooring: Laminate, Luxury Vinyl, Luxury VinylPlank, Other
- Has fireplace: Yes
Interior area
- Total structure area: 2,550
- Total interior livable area: 1,950 sqft
Property
Parking
- Total spaces: 10
- Parking features: Attached, Garage, Two Car Garage, Garage Door Opener
- Attached garage spaces: 2
Features
- Levels: One
- Stories: 1
- Patio & porch: Front Porch, Patio
- Exterior features: Fence, Pool, Patio, Storage
- Has private pool: Yes
- Pool features: Above Ground, Outdoor Pool, Private
Lot
- Size: 0.38 Acres
- Features: Cul-De-Sac
Details
- Additional parcels included: ,
- Parcel number: 42804010029
- Lease amount: $0
- Zoning: Res
- Special conditions: None
Construction
Type & style
- Home type: SingleFamily
- Architectural style: Ranch
- Property subtype: Single Family Residence
Condition
- Resale
- Year built: 2001
Utilities & green energy
- Water: Public
- Utilities for property: Cable Available, Electricity Available, Sewer Available, Water Available
Community & neighborhood
Location
- Region: Myrtle Beach
- Subdivision: Hunters Ridge
HOA & financial
HOA
- Has HOA: Yes
- HOA fee: $58 monthly
- Services included: Common Areas, Pool(s)
Other
Other facts
- Listing terms: Cash,Conventional,FHA
Price history
| Date | Event | Price |
|---|---|---|
| 7/17/2025 | Sold | $353,500-3.9%$181/sqft |
Source: | ||
| 7/7/2025 | Contingent | $367,900$189/sqft |
Source: | ||
| 5/22/2025 | Price change | $367,900-3.2%$189/sqft |
Source: | ||
| 4/23/2025 | Listed for sale | $379,900+56.8%$195/sqft |
Source: | ||
| 11/15/2019 | Sold | $242,250-6.8%$124/sqft |
Source: | ||
Public tax history
| Year | Property taxes | Tax assessment |
|---|---|---|
| 2024 | $1,146 | $287,558 +15% |
| 2023 | -- | $250,050 +4.5% |
| 2022 | -- | $239,250 |
Find assessor info on the county website
Neighborhood: Forestbrook
Nearby schools
GreatSchools rating
- 7/10Forestbrook Elementary SchoolGrades: PK-5Distance: 0.4 mi
- 4/10Forestbrook Middle SchoolGrades: 6-8Distance: 0.4 mi
- 7/10Socastee High SchoolGrades: 9-12Distance: 2.6 mi
Schools provided by the listing agent
- Elementary: Forestbrook Elementary School
- Middle: Forestbrook Middle School
- High: Socastee High School
Source: CCAR. This data may not be complete. We recommend contacting the local school district to confirm school assignments for this home.
Get pre-qualified for a loan
At Zillow Home Loans, we can pre-qualify you in as little as 5 minutes with no impact to your credit score.An equal housing lender. NMLS #10287.
Sell with ease on Zillow
Get a Zillow Showcase℠ listing at no additional cost and you could sell for —faster.
$354,100
2% more+$7,082
With Zillow Showcase(estimated)$361,182



