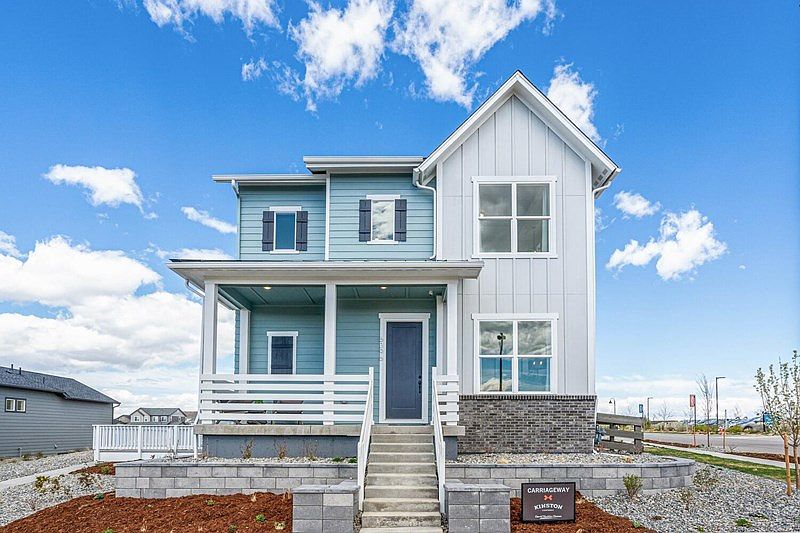Nestled against the backdrop of the stunning Colorado Front Range, the Mariano 2-story home offers 2,049 sq. ft. of thoughtfully designed living space. This exceptional home features 3 spacious bedrooms, 2.5 bathrooms, and a two-car garage, creating an ideal environment for both relaxation and entertaining.Step into the heart of the home, where the gourmet kitchen awaits, showcasing the sophisticated Relics Designer Package. With stylish cabinetry, high-end countertops, and premium appliances, this kitchen is perfect for both everyday meals and entertaining guests.The master suite is a true sanctuary, boasting a super shower with dual shower heads, including a luxurious rain shower head from the ceiling-creating the ultimate spa-like retreat.Enjoy outdoor living on the covered patio, where you can take in the breathtaking mountain views while relaxing in your own private oasis. The unfinished full basement offers endless potential for customization, whether for extra living space, a home gym, or additional storage.With its elegant design, panoramic views, and luxurious features, the Mariano model is the perfect place to call home. Limited opportunities remain!
New construction
Special offer
$609,990
2703 Blue Iris Dr, Loveland, CO 80538
3beds
3,040sqft
Residential-Detached, Residential
Built in 2025
4,147 Square Feet Lot
$-- Zestimate®
$201/sqft
$103/mo HOA
What's special
Breathtaking mountain viewsStunning colorado front rangeMaster suiteThoughtfully designed living spaceCovered patioRelics designer packageSuper shower
Call: (970) 703-8991
- 84 days |
- 66 |
- 3 |
Zillow last checked: 7 hours ago
Listing updated: September 25, 2025 at 11:28am
Listed by:
Dennis Schick 970-226-3990,
RE/MAX Alliance-FTC South,
John Taylor 970-541-1003,
RE/MAX Alliance-Loveland
Source: IRES,MLS#: 1039124
Travel times
Schedule tour
Select your preferred tour type — either in-person or real-time video tour — then discuss available options with the builder representative you're connected with.
Facts & features
Interior
Bedrooms & bathrooms
- Bedrooms: 3
- Bathrooms: 3
- Full bathrooms: 2
- 1/2 bathrooms: 1
Primary bedroom
- Area: 255
- Dimensions: 15 x 17
Kitchen
- Area: 135
- Dimensions: 9 x 15
Heating
- Forced Air
Cooling
- Central Air
Appliances
- Included: Gas Range/Oven, Dishwasher, Microwave
- Laundry: Washer/Dryer Hookups, Upper Level
Features
- Study Area, Satellite Avail, High Speed Internet, Separate Dining Room, Open Floorplan, Pantry, Walk-In Closet(s), Loft, Kitchen Island, High Ceilings, Sun Space, Open Floor Plan, Walk-in Closet, 9ft+ Ceilings
- Basement: Full,Unfinished
- Has fireplace: No
- Fireplace features: None
Interior area
- Total structure area: 3,040
- Total interior livable area: 3,040 sqft
- Finished area above ground: 2,049
- Finished area below ground: 991
Property
Parking
- Total spaces: 2
- Parking features: Garage Door Opener, Alley Access
- Attached garage spaces: 2
- Details: Garage Type: Attached
Features
- Levels: Two
- Stories: 2
- Patio & porch: Patio
- Has view: Yes
- View description: Mountain(s), Hills
Lot
- Size: 4,147 Square Feet
- Features: Curbs, Gutters, Sidewalks, Corner Lot, Sloped
Details
- Parcel number: R1679895
- Zoning: Res
- Special conditions: Builder
Construction
Type & style
- Home type: SingleFamily
- Architectural style: Cottage/Bung
- Property subtype: Residential-Detached, Residential
Materials
- Wood/Frame
- Roof: Composition
Condition
- Under Construction
- New construction: Yes
- Year built: 2025
Details
- Builder name: David Weekley Homes
Utilities & green energy
- Electric: Electric, City of Lov
- Gas: Natural Gas, Xcel
- Sewer: City Sewer
- Water: City Water, City of Loveland
- Utilities for property: Natural Gas Available, Electricity Available, Cable Available
Community & HOA
Community
- Features: Clubhouse, Park, Hiking/Biking Trails, Business Center, Recreation Room
- Security: Fire Alarm
- Subdivision: Kinston Cottage
HOA
- Has HOA: Yes
- Services included: Common Amenities, Snow Removal, Management
- HOA fee: $103 monthly
Location
- Region: Loveland
Financial & listing details
- Price per square foot: $201/sqft
- Annual tax amount: $4,650
- Date on market: 7/14/2025
- Cumulative days on market: 86 days
- Listing terms: Cash,Conventional,FHA,VA Loan,Owner Pay Points,1031 Exchange
- Electric utility on property: Yes
- Road surface type: Paved, Asphalt
About the community
PoolParkTrailsCommunityCenter
Hurry! David Weekley Homes only has a few opportunities for you to discover your dream new construction home in Kinston Cottage! This beautiful community in Loveland, CO, features innovative single-family homes with stunning open-concept gathering areas situated on 40-foot homesites. In Kinston Cottage, you'll experience top-quality craftsmanship from a trusted Denver home builder with more than 45 years of experience, as well as:Kinston Commons central amenity campus; Future Community Center with pool and event lawn; Calendar of events curated by Kinston's Community Life Team; Nearby shopping, dining and entertainment at Promenade Shops at Centerra; Creative parks linked by miles of walking and biking trails; Students attend highly regarded Thompson School District Schools
Rates as low as 4.99$
Rates as low as 4.99$. Offer valid September, 30, 2025 to November, 1, 2025.Source: David Weekley Homes

