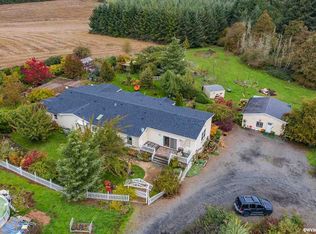Sold for $623,500 on 06/21/23
Listed by:
COLENE MACKLIN Agent:541-409-3851,
Oregon Real Estate Professionals
Bought with: Keller Williams Realty-Ght
$623,500
27029 Fern Ridge Rd, Sweet Home, OR 97386
3beds
2,640sqft
Manufactured Home
Built in 1994
5.02 Acres Lot
$667,000 Zestimate®
$236/sqft
$1,701 Estimated rent
Home value
$667,000
$627,000 - $707,000
$1,701/mo
Zestimate® history
Loading...
Owner options
Explore your selling options
What's special
So much to see in this 2640 sq ft mf home! The views are fantastic. 3 bed 2 bath, large open kitchen with lots of light. Large master with attached office or den. Large living room and family room. Spacious pantry and newer flooring throughout.30'x30' self-contained "Mother-in-Law" house. 4 car garage with wonderful, finished room in the middle. There is a newer 18'x30' metal shop, 10'x13' metal storage shed and a 30'x36' barn. Possible assumption of VA loan at 2.87%. Recent appraisal of $606,000.
Zillow last checked: 8 hours ago
Listing updated: June 21, 2023 at 04:22pm
Listed by:
COLENE MACKLIN Agent:541-409-3851,
Oregon Real Estate Professionals
Bought with:
SHERRI GREGORY
Keller Williams Realty-Ght
Source: WVMLS,MLS#: 799582
Facts & features
Interior
Bedrooms & bathrooms
- Bedrooms: 3
- Bathrooms: 2
- Full bathrooms: 2
- Main level bathrooms: 2
Primary bedroom
- Level: Main
- Area: 336
- Dimensions: 14 x 24
Bedroom 2
- Area: 132
- Dimensions: 11 x 12
Bedroom 3
- Area: 156
- Dimensions: 12 x 13
Dining room
- Features: Area (Combination)
- Area: 182
- Dimensions: 13 x 14
Kitchen
- Level: Main
- Area: 238
- Dimensions: 14 x 17
Living room
- Level: Main
- Area: 260
- Dimensions: 13 x 20
Heating
- Electric, Heat Pump
Cooling
- Central Air
Appliances
- Included: Dishwasher, Electric Range, Electric Water Heater
Features
- Other(Refer to Remarks)
- Flooring: Laminate, Vinyl
- Has fireplace: Yes
- Fireplace features: Living Room
Interior area
- Total structure area: 2,640
- Total interior livable area: 2,640 sqft
Property
Parking
- Parking features: Detached
- Garage spaces: 4
Features
- Levels: One
- Stories: 1
- Patio & porch: Covered Deck
- Has view: Yes
- View description: Mountain(s)
Lot
- Size: 5.02 Acres
- Features: Landscaped
Details
- Additional structures: See Remarks, RV/Boat Storage
- Parcel number: 00299244
- Zoning: FF
Construction
Type & style
- Home type: MobileManufactured
- Property subtype: Manufactured Home
Materials
- Wood Siding, T111
- Foundation: Continuous
- Roof: Composition
Condition
- New construction: No
- Year built: 1994
Utilities & green energy
- Water: Well
Community & neighborhood
Location
- Region: Sweet Home
Other
Other facts
- Listing agreement: Exclusive Right To Sell
- Body type: Triple Wide
- Listing terms: Cash,Conventional,VA Loan,ODVA
Price history
| Date | Event | Price |
|---|---|---|
| 6/21/2023 | Sold | $623,500+2.9%$236/sqft |
Source: | ||
| 4/27/2023 | Contingent | $606,000$230/sqft |
Source: | ||
| 2/6/2023 | Listed for sale | $606,000-7.5%$230/sqft |
Source: | ||
| 12/21/2022 | Listing removed | -- |
Source: | ||
| 12/2/2022 | Price change | $655,000-1.5%$248/sqft |
Source: | ||
Public tax history
| Year | Property taxes | Tax assessment |
|---|---|---|
| 2024 | $5,006 +5.8% | $349,760 +3% |
| 2023 | $4,734 +1.6% | $339,580 +3% |
| 2022 | $4,659 | $329,690 +3% |
Find assessor info on the county website
Neighborhood: 97386
Nearby schools
GreatSchools rating
- 8/10Holley Elementary SchoolGrades: K-6Distance: 1.8 mi
- 5/10Sweet Home Junior High SchoolGrades: 7-8Distance: 3.8 mi
- 3/10Sweet Home High SchoolGrades: 9-12Distance: 3.5 mi
Schools provided by the listing agent
- Elementary: Holley
- Middle: Sweet Home
- High: Sweet Home
Source: WVMLS. This data may not be complete. We recommend contacting the local school district to confirm school assignments for this home.
