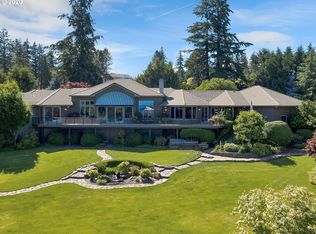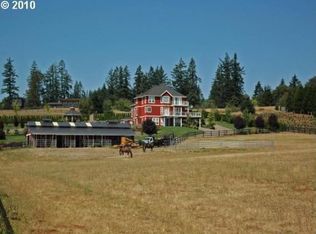Sold
$1,440,000
27025 SW Ladd Hill Rd, Sherwood, OR 97140
5beds
3,666sqft
Residential, Single Family Residence
Built in 1979
6.02 Acres Lot
$1,437,400 Zestimate®
$393/sqft
$4,434 Estimated rent
Home value
$1,437,400
Estimated sales range
Not available
$4,434/mo
Zestimate® history
Loading...
Owner options
Explore your selling options
What's special
Experience the perfect blend of serene acreage living and urban convenience with this stunning property in a prime Sherwood location! Nestled on 6 acres, this expansive home boasts 5 bedrooms, 3 full bathrooms, and over 3,600 SF of living space. Tucked away on a private lane, you'll be greeted by territorial views and glimpses of majestic Mt. Jefferson. The property features a 1 acre Pinot vineyard, barn, and shop, offering a taste of the country lifestyle within reach of city amenities. The heart of the home is the vaulted living room with a floor-to-ceiling stone fireplace and a wall of windows framing the picturesque views. The dining area seamlessly connects the living room to the kitchen, which boasts new flooring, an eat-in bar, double ovens, a large pantry, a gas cooktop and an abundance of cabinetry. Step outside through the slider to the brand-new TimberTech deck, perfect for entertaining and soaking in the tranquil surroundings. The primary suite is a true retreat, with beautiful views, deck access and a remodeled bathroom featuring a tiled shower and a closet with custom organizers. The main level is complete with two additional bedrooms and a full bathroom. The lower level of the home provides additional living space with a family room, 4th bedroom, bonus room (could be the 5th bedroom), full bathroom and laundry room offering flexibility for all your lifestyle needs. Additional features include newer windows, roof, AC, siding, paint, a generator & more! Enjoy the shop with electricity and water. Along with the hobby vineyard, the property's cherry, pear, and apple trees add to its charm, while the expansive grounds & newly paved driveway are great for a sport court & other outdoor activities. Don't miss this rare opportunity to own a slice of paradise with the perfect blend of acreage living and modern convenience just 2.5 miles from Old Town Sherwood!
Zillow last checked: 8 hours ago
Listing updated: May 31, 2024 at 05:09am
Listed by:
Marie Boatsman 503-550-8477,
Berkshire Hathaway HomeServices NW Real Estate
Bought with:
Marc Fox, 200508221
Keller Williams Realty Portland Premiere
Source: RMLS (OR),MLS#: 24483699
Facts & features
Interior
Bedrooms & bathrooms
- Bedrooms: 5
- Bathrooms: 3
- Full bathrooms: 3
- Main level bathrooms: 2
Primary bedroom
- Features: Builtin Features, Sliding Doors, Suite, Walkin Closet
- Level: Main
- Area: 240
- Dimensions: 16 x 15
Bedroom 2
- Features: Closet, Wallto Wall Carpet
- Level: Main
- Area: 154
- Dimensions: 11 x 14
Bedroom 3
- Features: Closet, Wallto Wall Carpet
- Level: Main
- Area: 120
- Dimensions: 10 x 12
Bedroom 4
- Features: Closet, Wallto Wall Carpet
- Level: Lower
- Area: 168
- Dimensions: 12 x 14
Bedroom 5
- Level: Lower
- Area: 390
- Dimensions: 30 x 13
Dining room
- Level: Main
- Area: 132
- Dimensions: 12 x 11
Family room
- Features: Sliding Doors
- Level: Lower
- Area: 315
- Dimensions: 15 x 21
Kitchen
- Features: Dishwasher, Eat Bar, French Doors, Pantry, Double Oven, Free Standing Refrigerator
- Level: Main
- Area: 408
- Width: 24
Living room
- Features: Beamed Ceilings, Fireplace, Vaulted Ceiling
- Level: Main
- Area: 378
- Dimensions: 18 x 21
Heating
- Forced Air, Fireplace(s)
Cooling
- Heat Pump
Appliances
- Included: Built In Oven, Cooktop, Dishwasher, Disposal, Double Oven, Free-Standing Refrigerator, Gas Appliances, Stainless Steel Appliance(s), Gas Water Heater
- Laundry: Laundry Room
Features
- Granite, Vaulted Ceiling(s), Closet, Eat Bar, Pantry, Beamed Ceilings, Built-in Features, Suite, Walk-In Closet(s)
- Flooring: Wall to Wall Carpet
- Doors: Sliding Doors, French Doors
- Windows: Double Pane Windows, Vinyl Frames
- Basement: Daylight,Finished,Full
- Number of fireplaces: 1
- Fireplace features: Wood Burning
Interior area
- Total structure area: 3,666
- Total interior livable area: 3,666 sqft
Property
Parking
- Total spaces: 2
- Parking features: Driveway, RV Access/Parking, Attached, Oversized
- Attached garage spaces: 2
- Has uncovered spaces: Yes
Features
- Levels: Two
- Stories: 2
- Patio & porch: Deck, Patio
- Exterior features: Fire Pit, Yard
- Has view: Yes
- View description: Mountain(s), Territorial, Vineyard
Lot
- Size: 6.02 Acres
- Features: Gentle Sloping, Private, Trees, Acres 5 to 7
Details
- Additional structures: Barn, Outbuilding, RVParking
- Parcel number: R587332
- Zoning: Resid
Construction
Type & style
- Home type: SingleFamily
- Architectural style: Daylight Ranch
- Property subtype: Residential, Single Family Residence
Materials
- Brick, Cement Siding
- Roof: Composition
Condition
- Resale
- New construction: No
- Year built: 1979
Utilities & green energy
- Gas: Gas
- Sewer: Septic Tank
- Water: Well
Community & neighborhood
Location
- Region: Sherwood
Other
Other facts
- Listing terms: Cash,Conventional,FHA,VA Loan
- Road surface type: Paved
Price history
| Date | Event | Price |
|---|---|---|
| 5/31/2024 | Sold | $1,440,000+2.9%$393/sqft |
Source: | ||
| 5/8/2024 | Pending sale | $1,400,000$382/sqft |
Source: | ||
| 5/1/2024 | Listed for sale | $1,400,000+53%$382/sqft |
Source: | ||
| 11/2/2020 | Sold | $915,000+7.8%$250/sqft |
Source: | ||
| 9/1/2020 | Pending sale | $849,000$232/sqft |
Source: Knight Realty Group LLC #20536338 Report a problem | ||
Public tax history
| Year | Property taxes | Tax assessment |
|---|---|---|
| 2025 | $11,672 +9.2% | $733,520 +8.1% |
| 2024 | $10,692 +2.3% | $678,340 +3% |
| 2023 | $10,449 +14.1% | $658,590 +3% |
Find assessor info on the county website
Neighborhood: 97140
Nearby schools
GreatSchools rating
- 8/10Hawks View Elementary SchoolGrades: PK-5Distance: 2.6 mi
- 9/10Sherwood Middle SchoolGrades: 6-8Distance: 2.4 mi
- 10/10Sherwood High SchoolGrades: 9-12Distance: 2.5 mi
Schools provided by the listing agent
- Elementary: Hawks View
- Middle: Sherwood
- High: Sherwood
Source: RMLS (OR). This data may not be complete. We recommend contacting the local school district to confirm school assignments for this home.
Get a cash offer in 3 minutes
Find out how much your home could sell for in as little as 3 minutes with a no-obligation cash offer.
Estimated market value$1,437,400
Get a cash offer in 3 minutes
Find out how much your home could sell for in as little as 3 minutes with a no-obligation cash offer.
Estimated market value
$1,437,400

