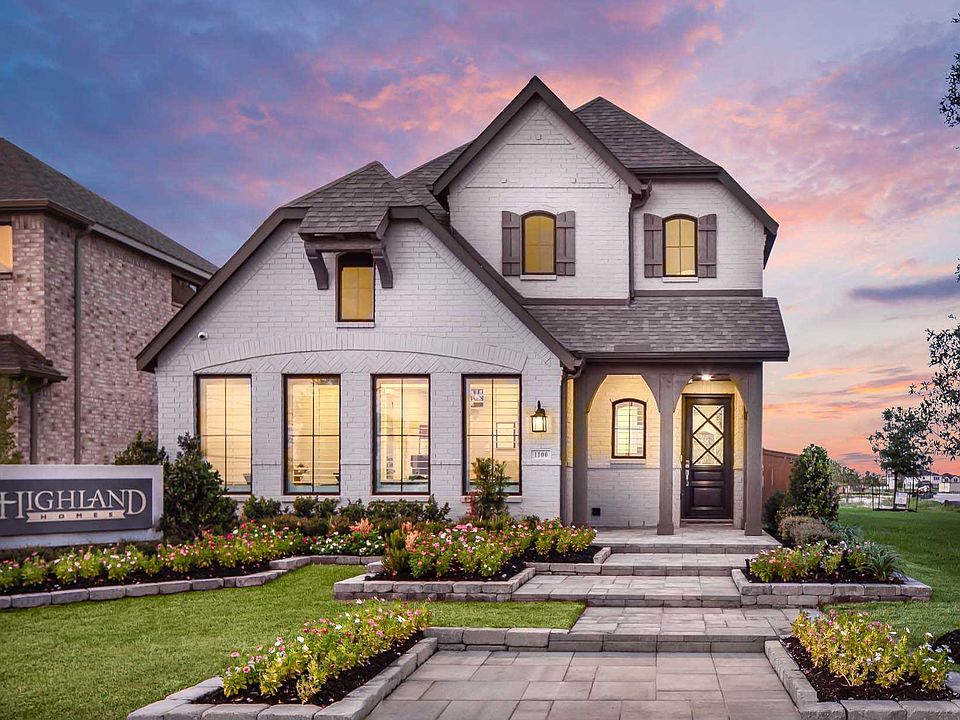MLS# 15366451 - Built by Highland Homes - August completion! ~ Highland Homes Lincoln floor plan. Estimated completion August 2025. A perfect blend of elegance and functionality. This versatile layout features 4 bedrooms, 3 full baths & 1 half bath. The open concept design seamlessly connects the kitchen, dining, and living area creating a perfect environment for entertaining and gatherings. Extended outdoor living, entertainment room + Gameroom, Freestanding bath w/ separate shower in primary bath. 4-sided brick home. Situated in the highly sought after Sunterra community with excellent amenities, lagoon, Lazy River, Fitness Center and more. Zoned to the highly accredited Katy ISD school district!
New construction
Special offer
$497,011
27023 Flower Isle, Katy, TX 77493
4beds
2,627sqft
Single Family Residence
Built in 2025
4,891 sqft lot
$473,300 Zestimate®
$189/sqft
$97/mo HOA
What's special
Extended outdoor livingFreestanding bathOpen concept designEntertainment room
- 59 days
- on Zillow |
- 32 |
- 0 |
Zillow last checked: 7 hours ago
Listing updated: May 12, 2025 at 06:05am
Listed by:
Ben Caballero 888-524-3182,
Highland Homes Realty
Source: HAR,MLS#: 15366451
Travel times
Schedule tour
Select your preferred tour type — either in-person or real-time video tour — then discuss available options with the builder representative you're connected with.
Select a date
Facts & features
Interior
Bedrooms & bathrooms
- Bedrooms: 4
- Bathrooms: 4
- Full bathrooms: 3
- 1/2 bathrooms: 1
Rooms
- Room types: Living Room, Living/Dining Combo
Kitchen
- Features: Kitchen Island, Pantry, Pots/Pans Drawers
Heating
- Natural Gas
Cooling
- Electric
Appliances
- Included: ENERGY STAR Qualified Appliances, Oven, Gas Cooktop, Dishwasher, Disposal, Microwave
- Laundry: Electric Dryer Hookup, Gas Dryer Hookup, Washer Hookup
Features
- Prewired for Alarm System, En-Suite Bath, Primary Bed - 1st Floor, Walk-In Closet(s), Quartz Counters
- Flooring: Carpet, Tile
- Windows: Insulated/Low-E windows
- Has fireplace: No
Interior area
- Total structure area: 2,627
- Total interior livable area: 2,627 sqft
Property
Parking
- Total spaces: 2
- Parking features: Attached
- Attached garage spaces: 2
Features
- Stories: 2
- Patio & porch: Patio/Deck
- Exterior features: Sprinkler System
- Fencing: Back Yard
Lot
- Size: 4,891 sqft
- Features: Cleared, Subdivided
Details
- Parcel number: 1466860010037
Construction
Type & style
- Home type: SingleFamily
- Architectural style: Traditional
- Property subtype: Single Family Residence
Materials
- Brick, Wood Siding, Batts Insulation
- Foundation: Slab
- Roof: Composition,Energy Star/Reflective Roof
Condition
- Under Construction
- New construction: Yes
- Year built: 2025
Details
- Builder name: Highland Homes
Utilities & green energy
- Water: Water District
Green energy
- Green verification: ENERGY STAR Certified Homes, HERS Index Score
- Energy efficient items: Thermostat, Lighting, HVAC
Community & HOA
Community
- Security: Security System Owned, Prewired
- Subdivision: Sunterra
HOA
- Has HOA: Yes
- HOA fee: $1,160 annually
- HOA phone: 855-947-2636
Location
- Region: Katy
Financial & listing details
- Price per square foot: $189/sqft
- Date on market: 4/17/2025
- Listing agreement: Exclusive Agency
- Listing terms: Cash,Conventional,FHA,VA Loan
About the community
A vibrant life in flourishing Katy begins in Sunterra. An inviting 1,039-acre master-planned community featuring home designs that fit your lifestyle, Sunterra is a launch pad for family adventures. Shop, dine and play in Katy or zip down the Grand Parkway to other Houston destinations. It's all near Sunterra - including world-class Katy ISD schools that prepare your children for a brighter future. Prepare to live your best life today.
Free Generac Generator* Click Here for Details
Source: Highland Homes

