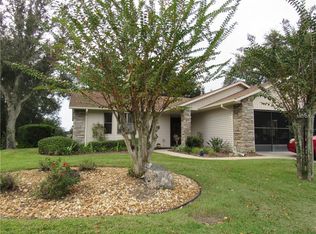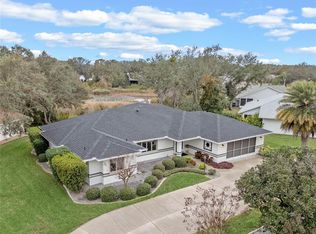Sold for $295,000
$295,000
27022 Racquet Cir, Leesburg, FL 34748
3beds
1,999sqft
Single Family Residence
Built in 1997
8,240 Square Feet Lot
$294,100 Zestimate®
$148/sqft
$2,256 Estimated rent
Home value
$294,100
$276,000 - $312,000
$2,256/mo
Zestimate® history
Loading...
Owner options
Explore your selling options
What's special
THE BUYER CAN ASSUME A GREAT RATE at 2.25% FROM THE SELLER'S LENDER. Are you ready to preview this beautiful 3 Bedroom 2 Bath Home in the highly sought-after Highland Lakes 55+ Gated Community? Contact the listing agent for the gated access. This home has had many updates, 2019 roof, Kitchen and Baths with Granite Tops. As you enter the home, you are welcomed in with inviting updated flooring throughout the living space with tile in the kitchen and baths. The primary bedroom is large and accommodates a king-size bed nicely, en-suite bathroom for convenience. What a great home for entertaining friends and family! The cathedral ceilings gives you a spacious open split floor plan in the living room and dining area, making this ideal for entertaining or enjoying everyday life. The well-appointed kitchen boasts wood cabinets with ample counter space and plenty of storage, making meal preparation a breeze. Once outside, you have mature landscaping and a private backyard. This community has a large indoor pool, tennis, a woodshop, and much more. (You may qualify for a $0 down payment.)
Zillow last checked: 8 hours ago
Listing updated: December 03, 2025 at 01:52pm
Listing Provided by:
Ricky Harper 352-787-6966,
ERA GRIZZARD REAL ESTATE 352-787-6966
Bought with:
Diane Rogers, 684097
KELLER WILLIAMS ELITE PARTNERS III REALTY
Source: Stellar MLS,MLS#: G5095538 Originating MLS: Orlando Regional
Originating MLS: Orlando Regional

Facts & features
Interior
Bedrooms & bathrooms
- Bedrooms: 3
- Bathrooms: 2
- Full bathrooms: 2
Primary bedroom
- Features: Walk-In Closet(s)
- Level: First
- Area: 201.6 Square Feet
- Dimensions: 16.8x12
Bathroom 2
- Features: Built-in Closet
- Level: First
- Area: 116 Square Feet
- Dimensions: 10x11.6
Bathroom 3
- Features: Built-in Closet
- Level: First
- Area: 147.4 Square Feet
- Dimensions: 11x13.4
Balcony porch lanai
- Level: First
- Area: 192.08 Square Feet
- Dimensions: 19.6x9.8
Dining room
- Level: First
- Area: 153.4 Square Feet
- Dimensions: 11.8x13
Family room
- Level: First
- Area: 234 Square Feet
- Dimensions: 13x18
Kitchen
- Level: First
- Area: 72 Square Feet
- Dimensions: 6x12
Living room
- Level: First
- Area: 192.4 Square Feet
- Dimensions: 14.8x13
Heating
- Central, Natural Gas
Cooling
- Central Air
Appliances
- Included: Dishwasher, Range, Refrigerator
- Laundry: Gas Dryer Hookup, Inside, Laundry Room
Features
- Ceiling Fan(s), Kitchen/Family Room Combo, Open Floorplan, Solid Surface Counters, Split Bedroom, Stone Counters, Thermostat, Vaulted Ceiling(s)
- Flooring: Tile
- Has fireplace: No
Interior area
- Total structure area: 2,799
- Total interior livable area: 1,999 sqft
Property
Parking
- Total spaces: 2
- Parking features: Garage - Attached
- Attached garage spaces: 2
- Details: Garage Dimensions: 21x21
Features
- Levels: One
- Stories: 1
- Exterior features: Other
- Has view: Yes
- View description: Pond
- Has water view: Yes
- Water view: Pond
- Waterfront features: Pond
Lot
- Size: 8,240 sqft
Details
- Parcel number: 242024053000077200
- Zoning: PUD
- Special conditions: None
Construction
Type & style
- Home type: SingleFamily
- Property subtype: Single Family Residence
Materials
- Block
- Foundation: Slab
- Roof: Shingle
Condition
- New construction: No
- Year built: 1997
Utilities & green energy
- Sewer: Public Sewer
- Water: Public
- Utilities for property: Electricity Connected, Natural Gas Connected, Public, Water Connected
Community & neighborhood
Community
- Community features: Clubhouse, Deed Restrictions, Fitness Center, Gated Community - Guard, Pool, Tennis Court(s), Wheelchair Access
Senior living
- Senior community: Yes
Location
- Region: Leesburg
- Subdivision: HIGHLAND LAKES PH 03 TR A-G
HOA & financial
HOA
- Has HOA: Yes
- HOA fee: $125 monthly
- Amenities included: Clubhouse, Fitness Center, Gated, Shuffleboard Court, Tennis Court(s), Trail(s)
- Services included: Community Pool, Pool Maintenance, Private Road, Recreational Facilities
- Association name: PENNY MYERS
- Association phone: 352-365-1457
Other fees
- Pet fee: $0 monthly
Other financial information
- Total actual rent: 0
Other
Other facts
- Listing terms: Cash,Conventional,FHA,VA Loan
- Ownership: Fee Simple
- Road surface type: Paved
Price history
| Date | Event | Price |
|---|---|---|
| 12/2/2025 | Sold | $295,000-7.8%$148/sqft |
Source: | ||
| 11/4/2025 | Pending sale | $320,000$160/sqft |
Source: | ||
| 9/5/2025 | Price change | $320,000-5.9%$160/sqft |
Source: | ||
| 5/12/2025 | Price change | $340,000+3%$170/sqft |
Source: | ||
| 5/10/2025 | Price change | $330,000-2.9%$165/sqft |
Source: | ||
Public tax history
| Year | Property taxes | Tax assessment |
|---|---|---|
| 2024 | $2,446 +12.4% | $167,940 +3% |
| 2023 | $2,176 +9.8% | $163,050 +3% |
| 2022 | $1,982 +0.1% | $158,310 +3% |
Find assessor info on the county website
Neighborhood: 34748
Nearby schools
GreatSchools rating
- 1/10Leesburg Elementary SchoolGrades: PK-5Distance: 5.2 mi
- 2/10Oak Park Middle SchoolGrades: 6-8Distance: 5.2 mi
- 2/10Leesburg High SchoolGrades: 9-12Distance: 5.3 mi
Get a cash offer in 3 minutes
Find out how much your home could sell for in as little as 3 minutes with a no-obligation cash offer.
Estimated market value
$294,100

