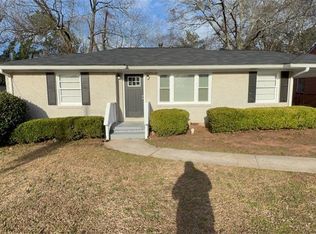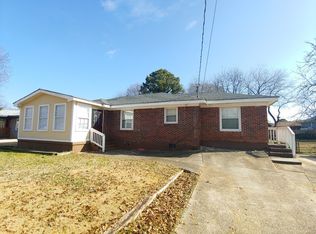Closed
$400,000
2702 Wedgewood Ter, Decatur, GA 30032
4beds
2,153sqft
Single Family Residence
Built in 1954
0.4 Acres Lot
$383,400 Zestimate®
$186/sqft
$2,243 Estimated rent
Home value
$383,400
$360,000 - $406,000
$2,243/mo
Zestimate® history
Loading...
Owner options
Explore your selling options
What's special
Complete renovation down to the studs on a AA1/2 acre fenced corner lot! Just a few blocks from the PGA tourAAAs East Lake Golf Club, across the street from Toney Elementary School, 10 minutes to Decatur Square, 15 minutes to downtown Atlanta. Open concept living/dining/kitchen, 3 beds and 2 baths on the main floor. OwnerAAAs suite and a sitting/bonus room upstairs. Beautiful, brand-new dark hardwood floors throughout the residence. Over 1100 square feet of unfinished, daylight entry basement for you to finish according to your dreams. New electrical wiring, new plumbing, new HVAC, new doors, new windows, new flooring, NEW EVERYTHING! This home is eligible for a community lending program with a 1% down program offered through First Community Mortgage, contact Michael O'Nan. Seller will pay for a one-year home warranty for the buyer with an accepted offer. Invest in the home as the community has zero rent restrictions.
Zillow last checked: 8 hours ago
Listing updated: January 06, 2024 at 11:57am
Listed by:
Kelly Long 419-654-5287,
Weichert Realtors - The Collective
Bought with:
Margaret M Gill, 237119
The Realty Group
Source: GAMLS,MLS#: 10205209
Facts & features
Interior
Bedrooms & bathrooms
- Bedrooms: 4
- Bathrooms: 3
- Full bathrooms: 3
- Main level bathrooms: 2
- Main level bedrooms: 3
Dining room
- Features: L Shaped
Kitchen
- Features: Breakfast Bar, Kitchen Island
Heating
- Central
Cooling
- Ceiling Fan(s), Central Air
Appliances
- Included: Electric Water Heater, Dishwasher, Oven/Range (Combo), Stainless Steel Appliance(s)
- Laundry: In Basement
Features
- Rear Stairs, Walk-In Closet(s), Master On Main Level, Split Bedroom Plan
- Flooring: Hardwood, Tile
- Basement: Interior Entry,Exterior Entry,Finished,Full
- Number of fireplaces: 2
- Fireplace features: Basement, Living Room, Masonry
- Common walls with other units/homes: No Common Walls
Interior area
- Total structure area: 2,153
- Total interior livable area: 2,153 sqft
- Finished area above ground: 1,922
- Finished area below ground: 231
Property
Parking
- Total spaces: 4
- Parking features: Garage, Side/Rear Entrance
- Has garage: Yes
Features
- Levels: One and One Half
- Stories: 1
- Patio & porch: Patio, Porch
- Fencing: Fenced,Back Yard,Chain Link
- Has view: Yes
- View description: Seasonal View
- Waterfront features: No Dock Or Boathouse
- Body of water: None
Lot
- Size: 0.40 Acres
- Features: Corner Lot, Private
Details
- Parcel number: 15 152 03 051
- Special conditions: Investor Owned
Construction
Type & style
- Home type: SingleFamily
- Architectural style: Brick 4 Side,Other,Ranch,Traditional
- Property subtype: Single Family Residence
Materials
- Concrete, Brick
- Roof: Composition
Condition
- Updated/Remodeled
- New construction: No
- Year built: 1954
Details
- Warranty included: Yes
Utilities & green energy
- Electric: 220 Volts
- Sewer: Public Sewer
- Water: Public
- Utilities for property: Electricity Available, Natural Gas Available, Sewer Available, Water Available
Green energy
- Energy efficient items: Insulation
Community & neighborhood
Security
- Security features: Security System, Smoke Detector(s)
Community
- Community features: Park, Playground, Sidewalks, Street Lights, Near Public Transport, Walk To Schools, Near Shopping
Location
- Region: Decatur
- Subdivision: Woodland Acres
HOA & financial
HOA
- Has HOA: No
- Services included: None
Other
Other facts
- Listing agreement: Exclusive Right To Sell
- Listing terms: Cash,Conventional,FHA,VA Loan,Other
Price history
| Date | Event | Price |
|---|---|---|
| 4/30/2025 | Listing removed | $410,000$190/sqft |
Source: | ||
| 3/14/2025 | Listed for sale | $410,000$190/sqft |
Source: | ||
| 2/5/2025 | Listing removed | $410,000$190/sqft |
Source: | ||
| 12/5/2024 | Price change | $410,000-1.9%$190/sqft |
Source: | ||
| 10/11/2024 | Listed for sale | $418,000-0.5%$194/sqft |
Source: | ||
Public tax history
| Year | Property taxes | Tax assessment |
|---|---|---|
| 2025 | $5,177 -30.6% | $158,600 -0.9% |
| 2024 | $7,462 +60.3% | $160,000 +65% |
| 2023 | $4,655 +143.6% | $96,960 +33.5% |
Find assessor info on the county website
Neighborhood: Candler-Mcafee
Nearby schools
GreatSchools rating
- 4/10Toney Elementary SchoolGrades: PK-5Distance: 0.1 mi
- 3/10Columbia Middle SchoolGrades: 6-8Distance: 2.6 mi
- 2/10Columbia High SchoolGrades: 9-12Distance: 1.7 mi
Schools provided by the listing agent
- Elementary: Toney
- Middle: Columbia
- High: Columbia
Source: GAMLS. This data may not be complete. We recommend contacting the local school district to confirm school assignments for this home.
Get a cash offer in 3 minutes
Find out how much your home could sell for in as little as 3 minutes with a no-obligation cash offer.
Estimated market value$383,400
Get a cash offer in 3 minutes
Find out how much your home could sell for in as little as 3 minutes with a no-obligation cash offer.
Estimated market value
$383,400

