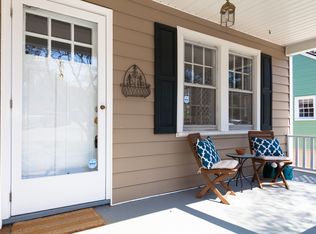A Meg Mclauren designed renovation stands the test of time, and this house Aced the Test. The addition blends with the original home seamlessly, enhancing both form and function of this classic bungalow. The Cherry cabinets shine in the kitchen with an abundant amount of natural light. Gleaming hardwoods and built-ins, replacement windows and skylights are just a few highlights. As are solar panels & recent HVAC systems. Full unfinished basement makes for a great workshop. Walkable to favorite haunts!
This property is off market, which means it's not currently listed for sale or rent on Zillow. This may be different from what's available on other websites or public sources.
