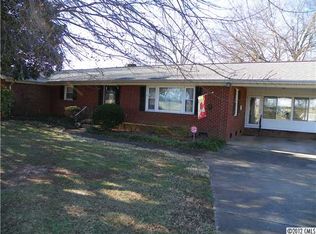Closed
$34,000
2702 W Stage Coach Trl, Shelby, NC 28150
2beds
880sqft
Single Family Residence
Built in 1960
0.54 Acres Lot
$34,400 Zestimate®
$39/sqft
$-- Estimated rent
Home value
$34,400
$25,000 - $46,000
Not available
Zestimate® history
Loading...
Owner options
Explore your selling options
What's special
Single Family Home with Incredible Potential
This inviting and full-of-potential 2-bedroom, 1-bathroom home offers 880 square feet of functional living space and is ready for your personal touch! Built on a solid concrete slab, the property has city water access and features durable construction throughout.
The home includes window units for cooling and space heaters for warmth. Large windows bring in plenty of natural light, and the electrical and plumbing systems have been maintained through the years.
The roof is in solid shape, and the kitchen and bathroom are functional as-is, but strategic upgrades could offer strong ROI and boost overall market value. Flooring and other interior finishes are ready for a refresh to match your vision.
A spacious backyard features a rear addition with exciting potential—perfect for future expansion or custom use.
Zillow last checked: 8 hours ago
Listing updated: May 28, 2025 at 03:17am
Listing Provided by:
Joseph Kendrick info@usrealty.com,
USRealty.com, LLP
Bought with:
Sandra Hendren
Coldwell Banker Mountain View
Source: Canopy MLS as distributed by MLS GRID,MLS#: 4246002
Facts & features
Interior
Bedrooms & bathrooms
- Bedrooms: 2
- Bathrooms: 1
- Full bathrooms: 1
- Main level bedrooms: 2
Primary bedroom
- Level: Main
- Area: 80 Square Feet
- Dimensions: 10' 0" X 8' 0"
Bedroom s
- Level: Main
- Area: 64 Square Feet
- Dimensions: 8' 0" X 8' 0"
Dining room
- Level: Main
- Area: 100 Square Feet
- Dimensions: 10' 0" X 10' 0"
Kitchen
- Level: Main
- Area: 100 Square Feet
- Dimensions: 10' 0" X 10' 0"
Living room
- Level: Main
- Area: 100 Square Feet
- Dimensions: 10' 0" X 10' 0"
Heating
- Other
Cooling
- Other
Appliances
- Included: Refrigerator
- Laundry: Other
Features
- Has basement: No
Interior area
- Total structure area: 880
- Total interior livable area: 880 sqft
- Finished area above ground: 880
- Finished area below ground: 0
Property
Parking
- Parking features: None
Features
- Levels: One
- Stories: 1
Lot
- Size: 0.54 Acres
- Dimensions: 141 x 145 x 95 x 113
Details
- Parcel number: 33159
- Zoning: AA3
- Special conditions: Standard
Construction
Type & style
- Home type: SingleFamily
- Property subtype: Single Family Residence
Materials
- Aluminum, Vinyl
- Foundation: Slab
Condition
- New construction: No
- Year built: 1960
Utilities & green energy
- Sewer: Septic Installed
- Water: Well
Community & neighborhood
Location
- Region: Shelby
- Subdivision: Polkville
Other
Other facts
- Road surface type: Other
Price history
| Date | Event | Price |
|---|---|---|
| 5/23/2025 | Sold | $34,000-12.8%$39/sqft |
Source: | ||
| 5/9/2025 | Pending sale | $39,000$44/sqft |
Source: | ||
| 5/7/2025 | Price change | $39,000-27.8%$44/sqft |
Source: | ||
| 4/22/2025 | Price change | $54,000-16.9%$61/sqft |
Source: | ||
| 4/14/2025 | Listed for sale | $65,000$74/sqft |
Source: | ||
Public tax history
Tax history is unavailable.
Neighborhood: 28150
Nearby schools
GreatSchools rating
- 7/10Union ElementaryGrades: PK-5Distance: 2.4 mi
- 4/10Burns MiddleGrades: 6-8Distance: 6.2 mi
- 3/10Burns High SchoolGrades: 9-12Distance: 6.5 mi
Schools provided by the listing agent
- Elementary: Union
- Middle: Burns Middle
- High: Burns
Source: Canopy MLS as distributed by MLS GRID. This data may not be complete. We recommend contacting the local school district to confirm school assignments for this home.
