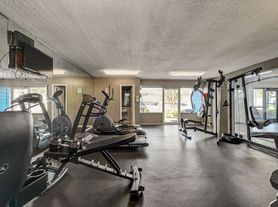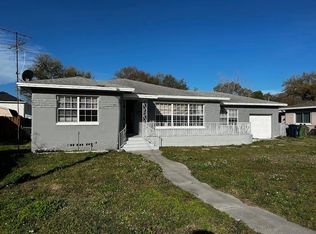This one year old new construction home is the perfect opportunity for you! This meticulously maintained "like new" home boasts 5 bedrooms, 2.5 bathrooms, 2 car garage and over 2,000 sq ft of living space. You'll be sure to fall in love with the modern coastal aesthetic and beautiful finishes throughout the home. There are numerous upgrades throughout the property including plantation shutters, high end appliances, designer fixtures and finishes, SimpliSafe security system. The layout is perfect for entertaining with an open concept kitchen, living area, and custom built-in bar. Outside you will find an oversized screened-in covered lanai (w/retractable screens) and large fully fenced in backyard to enjoy the amazing Florida weather. Backyard includes brand new pool surrounded by turf and your own putting green. Head upstairs to find the expansive owner's retreat with a massive walk in closet and pristine bathroom. Down the hall are two additional bedrooms, walk in laundry room, and full bathroom. You will also find a bonus / media room equipped and wired for 3 TVs and built in coffee bar with fridge. Also has a built in gym in the garage that retracts to still fit 2 cars. This centrally located West Tampa gem won't last long, get in before it's gone! Owner is a licensed Real Estate agent.
House for rent
$7,000/mo
2702 W Saint Isabel St #1/2, Tampa, FL 33607
5beds
2,154sqft
Price may not include required fees and charges.
Singlefamily
Available now
Cats, dogs OK
Central air
In unit laundry
2 Attached garage spaces parking
Central
What's special
Designer fixtures and finishesCustom built-in barPristine bathroomOversized screened-in covered lanaiHigh end appliancesBeautiful finishesModern coastal aesthetic
- 45 days |
- -- |
- -- |
Travel times
Looking to buy when your lease ends?
Consider a first-time homebuyer savings account designed to grow your down payment with up to a 6% match & 3.83% APY.
Facts & features
Interior
Bedrooms & bathrooms
- Bedrooms: 5
- Bathrooms: 3
- Full bathrooms: 2
- 1/2 bathrooms: 1
Rooms
- Room types: Family Room
Heating
- Central
Cooling
- Central Air
Appliances
- Included: Dishwasher, Disposal, Dryer, Oven, Range, Refrigerator, Stove, Washer
- Laundry: In Unit, Inside, Laundry Room, Upper Level
Features
- Dry Bar, Exhaust Fan, Individual Climate Control, Stone Counters, Thermostat, Walk In Closet
- Flooring: Tile
Interior area
- Total interior livable area: 2,154 sqft
Video & virtual tour
Property
Parking
- Total spaces: 2
- Parking features: Attached, Covered
- Has attached garage: Yes
- Details: Contact manager
Features
- Stories: 2
- Exterior features: Awning(s), Barbecue, Blinds, Covered, Deck, Dry Bar, Enclosed, Exhaust Fan, Grounds Care included in rent, Gunite, Heating system: Central, Hurricane Shutters, Ice Maker, In Ground, Inside, Irrigation System, Laundry Room, Outdoor Grill, Outdoor Kitchen, Patio, Pool Maintenance included in rent, Porch, Rear Porch, Salt Water, Screened, Security System, Sliding Doors, Stone Counters, Thermostat, Upper Level, View Type: Pool, Walk In Closet, Window Treatments
Details
- Parcel number: 1829103IV000000000545A
Construction
Type & style
- Home type: SingleFamily
- Property subtype: SingleFamily
Condition
- Year built: 2022
Community & HOA
Community
- Features: Pool
HOA
- Amenities included: Pool
Location
- Region: Tampa
Financial & listing details
- Lease term: 12 Months
Price history
| Date | Event | Price |
|---|---|---|
| 9/23/2025 | Price change | $7,000-6.7%$3/sqft |
Source: Stellar MLS #TB8424054 | ||
| 9/4/2025 | Listed for rent | $7,500$3/sqft |
Source: Stellar MLS #TB8424054 | ||
| 4/10/2023 | Sold | $648,000+3.7%$301/sqft |
Source: | ||
| 3/21/2023 | Pending sale | $625,000$290/sqft |
Source: | ||
| 3/17/2023 | Listed for sale | $625,000+17.5%$290/sqft |
Source: | ||

