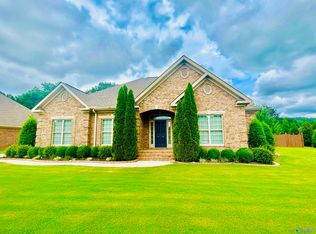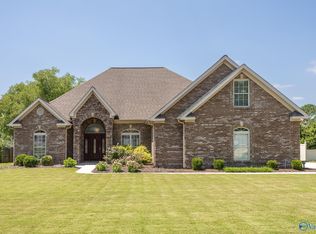Sold for $490,000
$490,000
2702 Summerwind Dr SE, Decatur, AL 35603
4beds
3,154sqft
Single Family Residence
Built in 1993
-- sqft lot
$483,100 Zestimate®
$155/sqft
$2,723 Estimated rent
Home value
$483,100
$391,000 - $599,000
$2,723/mo
Zestimate® history
Loading...
Owner options
Explore your selling options
What's special
Amazing custom-built home in BURNINGTREE VALLEY...This beautifully updated home includes 4-Bedrooms, 4-Baths and 2-Car Garage. Enjoy updated Kitchen with quartz counters, stainless appl. and vaulted ceiling in your eat-in breakfast area that overlooks the beautifully landscaped backyard. Secluded Master Suite offers oversized bath with large walk-in closet. Upstairs offers 3-addditionl Bedrooms and 2-Full Baths. All new hardwood floors within last 2 years. This home is minutes to Burningtree Country Club and I-65.
Zillow last checked: 8 hours ago
Listing updated: April 30, 2025 at 12:15pm
Listed by:
Robin Williams 256-990-0113,
RE/MAX Platinum
Bought with:
Tiffani Donohue, 155645
Matt Curtis Real Estate, Inc.
Source: ValleyMLS,MLS#: 21884485
Facts & features
Interior
Bedrooms & bathrooms
- Bedrooms: 4
- Bathrooms: 4
- Full bathrooms: 3
- 1/2 bathrooms: 1
Primary bedroom
- Features: Crown Molding, Smooth Ceiling, Tray Ceiling(s), Wood Floor, Walk-In Closet(s)
- Level: First
- Area: 286
- Dimensions: 22 x 13
Bedroom 2
- Features: Smooth Ceiling, Wood Floor
- Level: Second
- Area: 120
- Dimensions: 12 x 10
Bedroom 3
- Features: Smooth Ceiling, Wood Floor, Walk-In Closet(s), Walk in Closet 2
- Level: Second
- Area: 165
- Dimensions: 15 x 11
Bedroom 4
- Features: Smooth Ceiling, Wood Floor, Walk-In Closet(s)
- Level: Second
- Area: 169
- Dimensions: 13 x 13
Family room
- Features: Fireplace, Smooth Ceiling, Vaulted Ceiling(s), Wood Floor, Built-in Features
- Level: First
- Area: 306
- Dimensions: 18 x 17
Kitchen
- Features: Crown Molding, Eat-in Kitchen, Granite Counters, Smooth Ceiling, Wood Floor
- Level: First
- Area: 154
- Dimensions: 14 x 11
Living room
- Features: Crown Molding, Smooth Ceiling, Wood Floor
- Level: First
- Area: 156
- Dimensions: 13 x 12
Utility room
- Features: Granite Counters, Smooth Ceiling, Wood Floor, Utility Sink
- Level: First
- Area: 66
- Dimensions: 11 x 6
Heating
- Central 2
Cooling
- Central 2, Electric
Appliances
- Included: Dishwasher, Disposal, Electric Water Heater, Microwave, Range, Refrigerator
Features
- Has basement: No
- Number of fireplaces: 1
- Fireplace features: Masonry, One
Interior area
- Total interior livable area: 3,154 sqft
Property
Parking
- Parking features: Garage-Two Car, Garage Door Opener, Garage Faces Side, Driveway-Concrete
Features
- Levels: Two
- Stories: 2
- Exterior features: Curb/Gutters, Sprinkler Sys
Lot
- Dimensions: 174 x 189 x 96 x 188
Details
- Parcel number: 1206230000041000
Construction
Type & style
- Home type: SingleFamily
- Architectural style: Traditional
- Property subtype: Single Family Residence
Materials
- Foundation: Slab
Condition
- New construction: No
- Year built: 1993
Utilities & green energy
- Sewer: Public Sewer
- Water: Public
Community & neighborhood
Community
- Community features: Curbs
Location
- Region: Decatur
- Subdivision: Burningtree Valley
HOA & financial
HOA
- Has HOA: Yes
- HOA fee: $520 annually
- Amenities included: Clubhouse, Common Grounds, Tennis Court(s)
- Association name: Burningtree Valley
Price history
| Date | Event | Price |
|---|---|---|
| 4/30/2025 | Sold | $490,000+0.2%$155/sqft |
Source: | ||
| 4/1/2025 | Pending sale | $489,000$155/sqft |
Source: | ||
| 3/31/2025 | Listed for sale | $489,000$155/sqft |
Source: | ||
Public tax history
| Year | Property taxes | Tax assessment |
|---|---|---|
| 2024 | $1,593 | $36,220 |
| 2023 | $1,593 | $36,220 |
| 2022 | $1,593 +17.5% | $36,220 +16.9% |
Find assessor info on the county website
Neighborhood: 35603
Nearby schools
GreatSchools rating
- 8/10Walter Jackson Elementary SchoolGrades: K-5Distance: 4.8 mi
- 4/10Decatur Middle SchoolGrades: 6-8Distance: 6.2 mi
- 5/10Decatur High SchoolGrades: 9-12Distance: 6.1 mi
Schools provided by the listing agent
- Elementary: Walter Jackson
- Middle: Decatur Middle School
- High: Decatur High
Source: ValleyMLS. This data may not be complete. We recommend contacting the local school district to confirm school assignments for this home.
Get pre-qualified for a loan
At Zillow Home Loans, we can pre-qualify you in as little as 5 minutes with no impact to your credit score.An equal housing lender. NMLS #10287.
Sell with ease on Zillow
Get a Zillow Showcase℠ listing at no additional cost and you could sell for —faster.
$483,100
2% more+$9,662
With Zillow Showcase(estimated)$492,762

