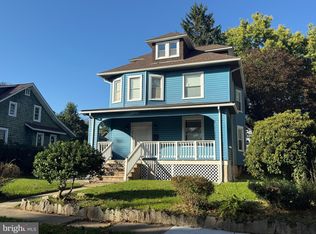Charming, renovated home features a lovely, spacious screened in front porch with three ceiling fans! Decorative stained glass surrounds the front entrance. Fenced in backyard includes a parking pad and plenty of room to grow a garden and play. Ceramic & H/W floors throughout with tons of natural sun beams shining thru the large windows. FIRST FLOOR bedroom & FULL BATH. Updated kitchen w/ stainless appliances and separate main level laundry in mud room. Upper level master bedroom with newer master bath and third bedroom. Pets welcome, additional deposit required. Available for immediate occupancy.
This property is off market, which means it's not currently listed for sale or rent on Zillow. This may be different from what's available on other websites or public sources.

