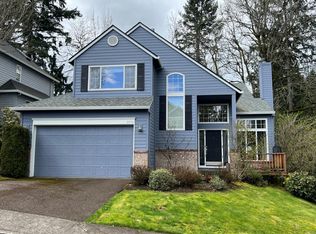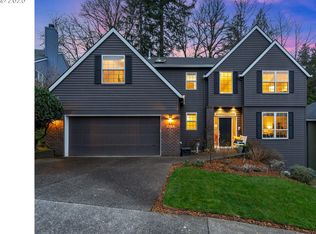Sold
$779,000
2702 SW Leah Ct, Portland, OR 97219
4beds
2,210sqft
Residential, Single Family Residence
Built in 1995
7,840.8 Square Feet Lot
$757,400 Zestimate®
$352/sqft
$3,693 Estimated rent
Home value
$757,400
$712,000 - $810,000
$3,693/mo
Zestimate® history
Loading...
Owner options
Explore your selling options
What's special
Tucked away in a quiet SW Portland neighborhood with a private 7 acre HOA park is this elegantly maintained 2 story traditional. beginning with 11 ft ceilings in the foyer, den, living and dining rooms. Huge glass wall overlooks the back yard with trees. The "real wood" hardwood floors brings warm tones to this architectural beauty. Open kitchen with quartz counters, full tile back splash, stainless appliances including a beverage cooler. (Fridge can be negotiable) Open kitchen with eating area and family room with fireplace opens up to the large custom trex deck with metal/cable railings for the perfect forest view! A 7 acre park in the HOA privately invites you to walking trails by crossing the quaint storybook bridge over the stream. The primary suite has these amazing windows that come almost down to the floor. Walk-in closet and soaking tub with double sinks in the primary bath. Other features include 2 gas fireplaces, Hunter Douglas window treatments, front and back sprinklers with backflow device, New HVAC with UV filter installed 2022, New deck 2019, and the roof installed in 2017. This is absolutely a gem and close to everything! [Home Energy Score = 5. HES Report at https://rpt.greenbuildingregistry.com/hes/OR10226423]
Zillow last checked: 8 hours ago
Listing updated: May 02, 2024 at 08:25am
Listed by:
Michael Beirwagen 503-810-0505,
Berkshire Hathaway HomeServices NW Real Estate,
Monica Bugarin 503-887-0616,
Berkshire Hathaway HomeServices NW Real Estate
Bought with:
Russell Clum, 201246846
Cascade Hasson Sotheby's International Realty
Source: RMLS (OR),MLS#: 24122985
Facts & features
Interior
Bedrooms & bathrooms
- Bedrooms: 4
- Bathrooms: 3
- Full bathrooms: 2
- Partial bathrooms: 1
- Main level bathrooms: 1
Primary bedroom
- Features: Bathroom, Skylight, Soaking Tub, Walkin Closet
- Level: Upper
- Area: 208
- Dimensions: 16 x 13
Bedroom 2
- Level: Upper
- Area: 130
- Dimensions: 13 x 10
Bedroom 3
- Level: Upper
- Area: 110
- Dimensions: 11 x 10
Bedroom 4
- Level: Main
- Area: 110
- Dimensions: 11 x 10
Dining room
- Level: Main
- Area: 100
- Dimensions: 10 x 10
Family room
- Features: Fireplace, Hardwood Floors
- Level: Main
- Area: 196
- Dimensions: 14 x 14
Kitchen
- Features: Eating Area, Hardwood Floors, Pantry
- Level: Main
- Area: 190
- Width: 10
Living room
- Features: Fireplace
- Level: Lower
- Area: 182
- Dimensions: 14 x 13
Heating
- Forced Air 95 Plus, Fireplace(s)
Cooling
- Central Air
Appliances
- Included: Built In Oven, Built-In Range, Dishwasher, Disposal, Gas Appliances, Microwave, Wine Cooler, Gas Water Heater
Features
- Soaking Tub, Eat-in Kitchen, Pantry, Bathroom, Walk-In Closet(s), Kitchen Island, Quartz
- Flooring: Hardwood
- Windows: Vinyl Frames, Skylight(s)
- Basement: Crawl Space
- Number of fireplaces: 2
- Fireplace features: Gas
Interior area
- Total structure area: 2,210
- Total interior livable area: 2,210 sqft
Property
Parking
- Total spaces: 2
- Parking features: Driveway, On Street, Garage Door Opener, Attached
- Attached garage spaces: 2
- Has uncovered spaces: Yes
Features
- Levels: Two
- Stories: 2
- Patio & porch: Deck
- Has view: Yes
- View description: Trees/Woods
Lot
- Size: 7,840 sqft
- Features: Corner Lot, Cul-De-Sac, Sprinkler, SqFt 7000 to 9999
Details
- Parcel number: R232723
Construction
Type & style
- Home type: SingleFamily
- Architectural style: Traditional
- Property subtype: Residential, Single Family Residence
Materials
- Brick, Cement Siding, Lap Siding
- Foundation: Concrete Perimeter
- Roof: Composition
Condition
- Resale
- New construction: No
- Year built: 1995
Utilities & green energy
- Gas: Gas
- Sewer: Public Sewer
- Water: Public
Community & neighborhood
Location
- Region: Portland
HOA & financial
HOA
- Has HOA: Yes
- HOA fee: $240 annually
- Amenities included: Commons
Other
Other facts
- Listing terms: Cash,Conventional,FHA,VA Loan
- Road surface type: Paved
Price history
| Date | Event | Price |
|---|---|---|
| 5/2/2024 | Sold | $779,000$352/sqft |
Source: | ||
| 4/8/2024 | Pending sale | $779,000$352/sqft |
Source: | ||
| 4/2/2024 | Listed for sale | $779,000+73.1%$352/sqft |
Source: | ||
| 9/26/2015 | Listing removed | $450,000$204/sqft |
Source: Burgess Elliot Real Estate #15409327 | ||
| 9/26/2015 | Listed for sale | $450,000$204/sqft |
Source: Burgess Elliot Real Estate #15409327 | ||
Public tax history
| Year | Property taxes | Tax assessment |
|---|---|---|
| 2025 | $10,985 +3.7% | $408,070 +3% |
| 2024 | $10,590 +4% | $396,190 +3% |
| 2023 | $10,183 +2.2% | $384,660 +3% |
Find assessor info on the county website
Neighborhood: Arnold Creek
Nearby schools
GreatSchools rating
- 9/10Stephenson Elementary SchoolGrades: K-5Distance: 0.2 mi
- 8/10Jackson Middle SchoolGrades: 6-8Distance: 0.6 mi
- 8/10Ida B. Wells-Barnett High SchoolGrades: 9-12Distance: 2.4 mi
Schools provided by the listing agent
- Elementary: Stephenson
- Middle: Jackson
- High: Ida B Wells
Source: RMLS (OR). This data may not be complete. We recommend contacting the local school district to confirm school assignments for this home.
Get a cash offer in 3 minutes
Find out how much your home could sell for in as little as 3 minutes with a no-obligation cash offer.
Estimated market value
$757,400
Get a cash offer in 3 minutes
Find out how much your home could sell for in as little as 3 minutes with a no-obligation cash offer.
Estimated market value
$757,400

