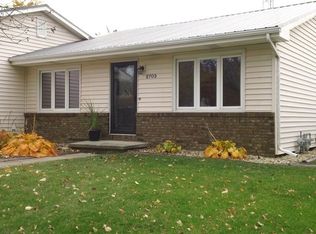So much room in this spectacular home! This lovely 3 bedroom, 2 bath tri-level will keep you home. Lower level has a spacious rec room complimented by a wood fireplace for wintry nights. The furnace has a built-in humidifier that will help with dry winter air. Kitchen has room to be creative, with an open dining area connecting it to the living room with hardwood floor. Ceiling fans in every room add to style and comfort. The upper level holds all 3 bedrooms and the 2nd bath. You can literally sleep peacefully with a good 6 year old roof over your heads. The backyard invites you with its pergola, patio,deck and pool, all hidden away by a privacy fence. Attractive landscaping surrounds property. The attached 2 car garage has built in storage area. All this, and on a coveted corner lot too!
This property is off market, which means it's not currently listed for sale or rent on Zillow. This may be different from what's available on other websites or public sources.
