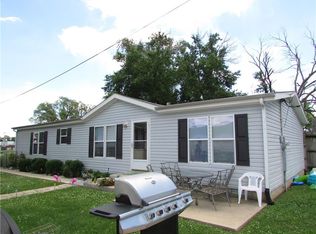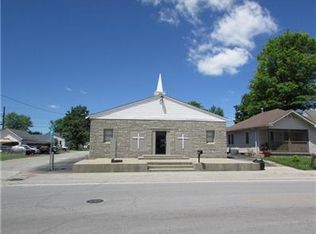Age of Innocence! Nostalgic 3 bedroom American Classic home with full basement. Welcoming formal living room with lots of windows, quaint kitchen with all appliances, master bedroom with big closet, enclosed back porch/mud room and large enclosed front porch. Large family room and bonus room in basement perfect for rainy days, large utility room and storage space. Oversized 2-car detached garage just right for all of your hobbies. All of this, at a very affordable price!!
This property is off market, which means it's not currently listed for sale or rent on Zillow. This may be different from what's available on other websites or public sources.

