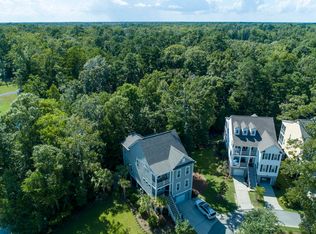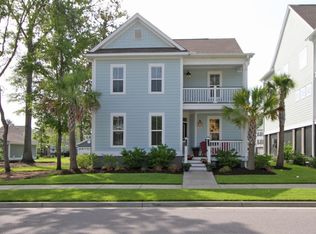This gorgeous home in West Ashley offers residents a spacious and modern vibe, and still possesses a classic Lowcountry look! Featuring an eye-catching light blue exterior, 4 upper and lower porches and a lovely landscaped yard dotted with palm trees, this 4-bedroom is a complete stunner. The irrigation system makes watering and maintaining the yard breeze. Host a dinner party in this formal dining room teeming with architecturally-stunning crown molding and a tray ceiling. The bright living room comes complete with plenty of windows and a great fireplace! Don't miss the magnificent open kitchen, with granite counter tops, stainless steel appliances and an awesome bar for dining. This room is sure to be the heart of the home. Each bedroom possesses style and grace, but the real gem is the is the Master bedroom that gives you access to a top-level deck. The home also comes with plantation shutters throughout! Enjoy a bird's eye view of this picturesque development. The community of Carolina Bay is filled with serene nature trails for outdoor exploration. You also have the option to walk to up to 3 neighborhood swimming pools. There's no home behind this property and a security system adds an extra layer of protection. The pond in the backyard is filled with fish, giving homeowners the option to wet a line and have some fun near the water! Being centrally located and close to great shopping, eateries, a hospital and bustling downtown Charleston, this dwelling really gives one access to all that they cherish. This large separate garage is the ideal place for your vehicles and additional gear or equipment. Food trucks can often be found at neighborhood events at the park that provide fun for the whole family. If you are craving a sense of community and an impeccable property to match, this jewel is for you! Use preferred lender to buy this home and receive an incentive towards your closing costs!
This property is off market, which means it's not currently listed for sale or rent on Zillow. This may be different from what's available on other websites or public sources.

