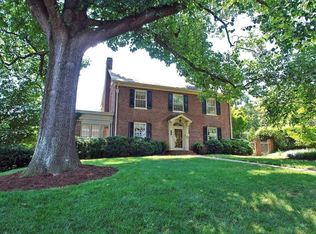Sold for $549,000 on 06/26/25
$549,000
2702 Rosalind Ave SW, Roanoke, VA 24014
3beds
2,315sqft
Single Family Residence
Built in 1920
6,098.4 Square Feet Lot
$565,000 Zestimate®
$237/sqft
$2,002 Estimated rent
Home value
$565,000
$469,000 - $678,000
$2,002/mo
Zestimate® history
Loading...
Owner options
Explore your selling options
What's special
Charming 2 story home in the heart of South Roanoke on a flat corner lot. Walking distance to Carilion Hospital, parks, Greenway Trail along Roanoke river, wooded hiking and biking trails, and commercial district of South Roanoke with shops, stores, and restaurants. On entry level there is a huge open plan with Den, Dining area, and Living area tastefully combined. There is an entry level Primary Suite with walk-in closet and full bathroom. Upstairs there are 2 more bedrooms and full bath. The lower level features great storage space. This home has incredible outdoor living space with the covered Porch and screened-in back Porch. From the carport to the back door completely covered which enters into the spacious Kitchen.
Zillow last checked: 8 hours ago
Listing updated: June 26, 2025 at 08:04am
Listed by:
SCOTT AVIS 540-529-1983,
MKB, REALTORS(r)
Bought with:
KANDY ELLIOTT, 0225254154
MKB, REALTORS(r)
Source: RVAR,MLS#: 914697
Facts & features
Interior
Bedrooms & bathrooms
- Bedrooms: 3
- Bathrooms: 3
- Full bathrooms: 2
- 1/2 bathrooms: 1
Primary bedroom
- Level: E
Bedroom 2
- Level: U
Bedroom 3
- Level: U
Dining room
- Level: E
Eat in kitchen
- Level: E
Laundry
- Level: E
Living room
- Level: E
Office
- Level: U
Heating
- Radiator Gas Heat
Cooling
- Has cooling: Yes
Appliances
- Included: Dryer, Washer, Dishwasher, Microwave, Gas Range, Refrigerator
Features
- Breakfast Area, Storage
- Flooring: Carpet, Ceramic Tile, Wood
- Doors: Full View, Wood
- Windows: Insulated Windows, Tilt-In, Bay Window(s)
- Has basement: Yes
- Number of fireplaces: 1
- Fireplace features: Living Room
Interior area
- Total structure area: 2,315
- Total interior livable area: 2,315 sqft
- Finished area above ground: 2,315
Property
Parking
- Total spaces: 2
- Parking features: Attached Carport, Paved, Off Street
- Has carport: Yes
- Covered spaces: 1
- Uncovered spaces: 1
Features
- Levels: Two
- Stories: 2
- Patio & porch: Front Porch, Rear Porch
- Exterior features: Garden Space
- Has view: Yes
- View description: City
Lot
- Size: 6,098 sqft
- Dimensions: 40 x 150
- Features: Cleared
Details
- Parcel number: 1062201
- Zoning: R-5
Construction
Type & style
- Home type: SingleFamily
- Property subtype: Single Family Residence
Materials
- Stucco
Condition
- Completed
- Year built: 1920
Utilities & green energy
- Electric: 0 Phase
- Sewer: Public Sewer
- Utilities for property: Cable Connected, Cable
Community & neighborhood
Community
- Community features: Restaurant, Trail Access
Location
- Region: Roanoke
- Subdivision: N/A
Other
Other facts
- Road surface type: Paved
Price history
| Date | Event | Price |
|---|---|---|
| 6/26/2025 | Sold | $549,000$237/sqft |
Source: | ||
| 4/8/2025 | Pending sale | $549,000$237/sqft |
Source: | ||
| 4/4/2025 | Price change | $549,000-4.5%$237/sqft |
Source: | ||
| 2/28/2025 | Listed for sale | $575,000$248/sqft |
Source: | ||
Public tax history
| Year | Property taxes | Tax assessment |
|---|---|---|
| 2025 | $5,390 +3.4% | $441,800 +3.4% |
| 2024 | $5,213 +11% | $427,300 +11% |
| 2023 | $4,697 +15.3% | $385,000 +15.3% |
Find assessor info on the county website
Neighborhood: South Roanoke
Nearby schools
GreatSchools rating
- 8/10Crystal Spring Elementary SchoolGrades: PK-5Distance: 0.1 mi
- 2/10James Madison Middle SchoolGrades: 6-8Distance: 1.3 mi
- 3/10Patrick Henry High SchoolGrades: 9-12Distance: 1.9 mi
Schools provided by the listing agent
- Elementary: Crystal Spring
- Middle: James Madison
- High: Patrick Henry
Source: RVAR. This data may not be complete. We recommend contacting the local school district to confirm school assignments for this home.

Get pre-qualified for a loan
At Zillow Home Loans, we can pre-qualify you in as little as 5 minutes with no impact to your credit score.An equal housing lender. NMLS #10287.
Sell for more on Zillow
Get a free Zillow Showcase℠ listing and you could sell for .
$565,000
2% more+ $11,300
With Zillow Showcase(estimated)
$576,300