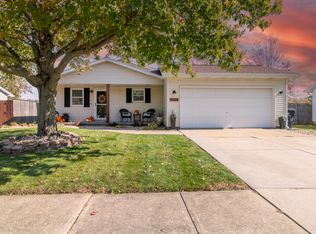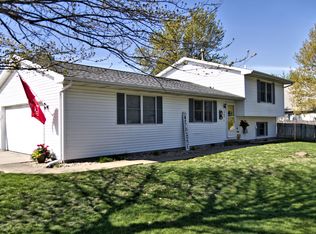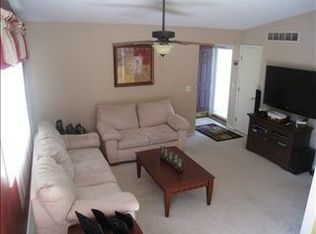Closed
$254,900
2702 Rocksbury Dr, Bloomington, IL 61705
4beds
2,920sqft
Single Family Residence
Built in 1992
10,018.8 Square Feet Lot
$273,400 Zestimate®
$87/sqft
$2,394 Estimated rent
Home value
$273,400
$254,000 - $295,000
$2,394/mo
Zestimate® history
Loading...
Owner options
Explore your selling options
What's special
Welcome to 2702 Rocksbury in Bloomington, IL! This charming home boasts a spacious living area that seamlessly flows into the eat-in kitchen, complete with all kitchen appliances included. The dining area features a convenient slider door, offering easy access to the deck and the fenced-in backyard, perfect for outdoor gatherings. The home is well-maintained with a 4-year-old roof, a 2-year-old furnace and A/C, and a 4-year-old water heater, ensuring your comfort and peace of mind. One of the highlights is the serene backyard with woodburning fire-pit area and no neighbors behind, providing privacy and tranquility. Plus, Pepper Ridge Elementary School and park are within eyesight. The large 2-stall garage comes with hot and cold water hookups, and there's additional side parking perfect for guests, recreational vehicles, boats, and more. The spacious lower level features an extra living area, a bedroom, and a full bath, offering versatility and extra space for your needs. Situated on a generous corner lot, this home combines convenience, comfort, and ample space for all your lifestyle needs.
Zillow last checked: 8 hours ago
Listing updated: September 19, 2024 at 01:00am
Listing courtesy of:
Brandon Shaffer, ABR,AHWD,PSA 309-363-5393,
BHHS Central Illinois, REALTORS,
Garrett VonDerHeide 309-613-3543,
BHHS Central Illinois, REALTORS
Bought with:
Monica Washington
Coldwell Banker Real Estate Group
Source: MRED as distributed by MLS GRID,MLS#: 12105606
Facts & features
Interior
Bedrooms & bathrooms
- Bedrooms: 4
- Bathrooms: 2
- Full bathrooms: 2
Primary bedroom
- Features: Flooring (Carpet), Window Treatments (All)
- Level: Main
- Area: 150 Square Feet
- Dimensions: 15X10
Bedroom 2
- Features: Flooring (Carpet), Window Treatments (All)
- Level: Main
- Area: 121 Square Feet
- Dimensions: 11X11
Bedroom 3
- Features: Flooring (Carpet), Window Treatments (All)
- Level: Main
- Area: 81 Square Feet
- Dimensions: 9X9
Bedroom 4
- Features: Flooring (Carpet), Window Treatments (All)
- Level: Lower
- Area: 121 Square Feet
- Dimensions: 11X11
Family room
- Features: Flooring (Carpet), Window Treatments (All)
- Level: Lower
- Area: 204 Square Feet
- Dimensions: 17X12
Kitchen
- Features: Kitchen (Eating Area-Table Space, Pantry-Closet), Flooring (Vinyl), Window Treatments (All)
- Level: Main
- Area: 180 Square Feet
- Dimensions: 18X10
Living room
- Features: Flooring (Carpet), Window Treatments (All)
- Level: Main
- Area: 312 Square Feet
- Dimensions: 24X13
Other
- Features: Window Treatments (All)
- Level: Lower
- Area: 253 Square Feet
- Dimensions: 23X11
Heating
- Forced Air, Natural Gas
Cooling
- Central Air
Appliances
- Included: Dishwasher, Range, Humidifier
Features
- Cathedral Ceiling(s), 1st Floor Full Bath, Dining Combo, Workshop
- Basement: None
- Number of fireplaces: 1
- Fireplace features: Electric, Living Room
Interior area
- Total structure area: 2,920
- Total interior livable area: 2,920 sqft
Property
Parking
- Total spaces: 2
- Parking features: Concrete, Gravel, Garage Door Opener, On Site, Garage Owned, Attached, Garage
- Attached garage spaces: 2
- Has uncovered spaces: Yes
Accessibility
- Accessibility features: No Disability Access
Features
- Levels: Bi-Level
- Patio & porch: Deck, Patio
- Exterior features: Fire Pit
- Fencing: Fenced
Lot
- Size: 10,018 sqft
- Dimensions: 90X110
- Features: Mature Trees, Landscaped
Details
- Parcel number: 2118378001
- Special conditions: None
- Other equipment: Ceiling Fan(s)
Construction
Type & style
- Home type: SingleFamily
- Architectural style: Bi-Level
- Property subtype: Single Family Residence
Materials
- Vinyl Siding
- Roof: Asphalt
Condition
- New construction: No
- Year built: 1992
Utilities & green energy
- Sewer: Public Sewer
- Water: Public
Community & neighborhood
Community
- Community features: Park, Curbs, Sidewalks, Street Lights, Street Paved
Location
- Region: Bloomington
- Subdivision: Pepper Ridge
Other
Other facts
- Listing terms: FHA
- Ownership: Fee Simple
Price history
| Date | Event | Price |
|---|---|---|
| 9/16/2024 | Sold | $254,900$87/sqft |
Source: | ||
| 7/27/2024 | Contingent | $254,900$87/sqft |
Source: | ||
| 7/10/2024 | Listed for sale | $254,900+69.9%$87/sqft |
Source: | ||
| 6/26/2015 | Sold | $150,000-3.2%$51/sqft |
Source: | ||
| 5/2/2015 | Price change | $154,900-3.1%$53/sqft |
Source: Coldwell Banker Heart of America Realtors #2150903 Report a problem | ||
Public tax history
| Year | Property taxes | Tax assessment |
|---|---|---|
| 2024 | $5,470 +14.3% | $73,740 +18% |
| 2023 | $4,787 +3.8% | $62,495 +7.4% |
| 2022 | $4,610 +9.1% | $58,171 +9.2% |
Find assessor info on the county website
Neighborhood: 61705
Nearby schools
GreatSchools rating
- 9/10Pepper Ridge Elementary SchoolGrades: K-5Distance: 0.1 mi
- 7/10Evans Junior High SchoolGrades: 6-8Distance: 5.1 mi
- 7/10Normal Community West High SchoolGrades: 9-12Distance: 5.3 mi
Schools provided by the listing agent
- Elementary: Pepper Ridge Elementary
- Middle: Parkside Jr High
- High: Normal Community West High Schoo
- District: 5
Source: MRED as distributed by MLS GRID. This data may not be complete. We recommend contacting the local school district to confirm school assignments for this home.
Get pre-qualified for a loan
At Zillow Home Loans, we can pre-qualify you in as little as 5 minutes with no impact to your credit score.An equal housing lender. NMLS #10287.


