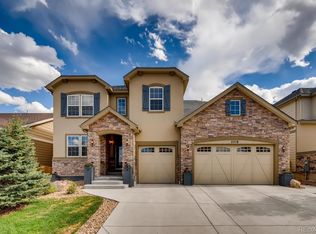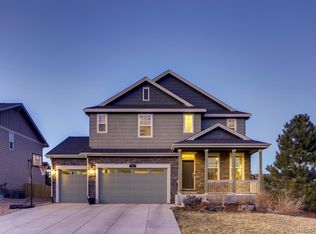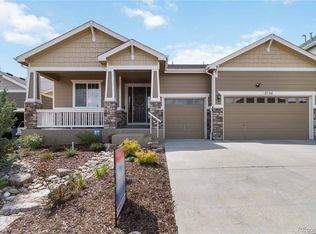Sold for $1,150,000
$1,150,000
2702 Rising Moon Way, Castle Rock, CO 80109
6beds
5,800sqft
Single Family Residence
Built in 2015
10,454.4 Square Feet Lot
$1,148,100 Zestimate®
$198/sqft
$5,238 Estimated rent
Home value
$1,148,100
$1.09M - $1.21M
$5,238/mo
Zestimate® history
Loading...
Owner options
Explore your selling options
What's special
OFFER ACCEPTED BUT CONTINGENT ON HOME SALE. Understated luxury living in Castle Rock's most beloved community, The Meadows. Welcome to 2702 Rising Moon Way, where modern elegance and comfort come together in a truly exceptional home. Built in 2015 with better craftsmanship & quality than recently constructed homes in the area, this beautiful 6-bedroom, 5-bathroom residence spans 5,800 square feet and sits on a fully landscaped 10,000+ sq ft corner lot. Thoughtfully redesigned with too many updates to count, this home offers unparalleled move-in-ready luxury. Notable upgrades include a $30K custom steam shower, a $15K custom primary suite closet, modern window coverings, new appliances, and stylish new light fixtures. The custom turf and landscaping ($20K), along with fresh interior & exterior painting ($15K), enhance the home's appeal, while a new water softening system and advanced safety & security features add peace of mind. A full list of updates is available in the supplements section. Located in The Meadows, one of Castle Rock’s most sought-after communities, residents enjoy exclusive amenities, including The Grange and Taft Pools, rental & event facilities, parks, trails, playgrounds, and community clubs. The neighborhood also features little free libraries, volunteer opportunities, digital newsletters, and year-round events for all ages. Why Castle Rock? According to a recent Westword article, Castle Rock is the most in-demand suburb in Colorado and ranks 25th nationwide for relocation interest. The town attracts new residents with its suburban charm, outdoor amenities, and proximity to Denver. Known for its strong job market, great schools and all-around quality of life, Castle Rock boasts expansive parks, hiking trails, open spaces, and a thriving historic downtown filled with shopping, dining, and entertainment. Don’t miss your chance to own this incredible home in one of Colorado’s most desirable towns. FEEL FREE TO CONTACT LISTING TEAM FOR MORE INFO.
Zillow last checked: 8 hours ago
Listing updated: May 27, 2025 at 11:33am
Listed by:
Luke McEvilly 303-358-3702 Luke@BringHomeDenver.com,
Keller Williams Realty Downtown LLC,
Jamie Gaab 970-302-5414,
Keller Williams Realty Downtown LLC
Bought with:
Luis Briseno, 100073965
NAV Real Estate
Source: REcolorado,MLS#: 6552843
Facts & features
Interior
Bedrooms & bathrooms
- Bedrooms: 6
- Bathrooms: 5
- Full bathrooms: 5
- Main level bathrooms: 1
- Main level bedrooms: 1
Primary bedroom
- Description: Includes A Custom Built Walk-In Closet, Ceiling Fan & New Paint
- Level: Upper
Bedroom
- Description: Currently In Use As A Second Home Office
- Level: Main
Bedroom
- Description: Spacious Guest Bedroom With Ceiling Fan And Privacy
- Level: Upper
Bedroom
- Description: Secondary Bedroom With New Closet, Ceiling Fan & More
- Level: Upper
Bedroom
- Description: Secondary Bedroom With New Closet, Ceiling Fan & More
- Level: Upper
Bedroom
- Description: Spacious Guest Bedroom With Ceiling Fan & Walk-In Closet
- Level: Basement
Primary bathroom
- Description: Featuring A Custom Steam Shower, 5 Piece Spa-Like Bathroom & More!
- Level: Upper
Bathroom
- Description: Full Main Floor Bathroom
- Level: Main
Bathroom
- Description: Full Basement Bathroom, Perfect For Guests!
- Level: Basement
Bathroom
- Description: Full Jack & Jill Style Bathroom Flanking 2 Secondary Bedrooms
- Level: Upper
Bathroom
- Description: Full Secondary Bathroom, Perfect For Guests!
- Level: Upper
Bonus room
- Description: Ideal For Excess Home Equipment, Storage, Etc.
- Level: Basement
Dining room
- Description: Modern Main Floor Dining Room With Beautiful New Light Fixture ($4k)
- Level: Main
Family room
- Description: Sprawling Upper Level Rec Room, Currently In Use As A Kids' Play Room
- Level: Upper
Gym
- Description: Serious Home Gym With Everything You Need (All Equipment Is Negotiable!)
- Level: Basement
Kitchen
- Description: Huge Entertainer's Kitchen With Granite Countertops, Stainless Steel Appliances & Tons Of Cabinet/Counter Space
- Level: Main
Kitchen
- Description: Secondary Bar/Kitchen In Basement
- Level: Basement
Laundry
- Description: Convenient & Spacious Laundry Room - Washer & Dryer Included!
- Level: Upper
Living room
- Description: Modern & Open Living Room With Ceiling Fan, Gas Fireplace & More
- Level: Main
Mud room
- Description: Located Right Inside The Garage, Perfect For Coats, Shoes, Etc.
- Level: Main
Office
- Description: Beautiful & Modern Home Office On Front Of House
- Level: Main
Utility room
- Description: Easily Accessible And Featuring New Water Softening System, Furnace (2023) & More
- Level: Basement
Heating
- Forced Air
Cooling
- Central Air
Appliances
- Included: Cooktop, Dishwasher, Disposal, Dryer, Microwave, Oven, Range, Refrigerator, Washer, Water Softener
- Laundry: In Unit
Features
- Built-in Features, Ceiling Fan(s), Eat-in Kitchen, Entrance Foyer, Five Piece Bath, Granite Counters, High Ceilings, Jack & Jill Bathroom, Kitchen Island, Open Floorplan, Pantry, Primary Suite, Radon Mitigation System, Smart Thermostat, Smoke Free, Vaulted Ceiling(s), Walk-In Closet(s), Wet Bar
- Flooring: Carpet, Concrete, Tile, Wood
- Windows: Double Pane Windows, Window Coverings
- Basement: Finished,Full
- Number of fireplaces: 2
- Fireplace features: Gas, Living Room, Outside
- Common walls with other units/homes: No Common Walls
Interior area
- Total structure area: 5,800
- Total interior livable area: 5,800 sqft
- Finished area above ground: 4,064
- Finished area below ground: 1,335
Property
Parking
- Total spaces: 6
- Parking features: Dry Walled, Lighted, Storage
- Attached garage spaces: 3
- Details: Off Street Spaces: 3
Features
- Levels: Two
- Stories: 2
- Entry location: Ground
- Patio & porch: Covered, Deck, Front Porch, Patio
- Exterior features: Fire Pit, Lighting, Private Yard
- Has spa: Yes
- Spa features: Steam Room, Heated
- Fencing: Full
Lot
- Size: 10,454 sqft
- Features: Corner Lot, Sprinklers In Front, Sprinklers In Rear
Details
- Parcel number: R0484155
- Special conditions: Standard
Construction
Type & style
- Home type: SingleFamily
- Architectural style: Contemporary
- Property subtype: Single Family Residence
Materials
- Frame, Rock, Stucco, Wood Siding
- Roof: Composition
Condition
- Updated/Remodeled
- Year built: 2015
Details
- Builder model: Zephyr
- Builder name: Richmond American Homes
Utilities & green energy
- Electric: 110V, 220 Volts, 220 Volts in Garage
- Sewer: Public Sewer
- Water: Public
- Utilities for property: Cable Available, Natural Gas Available, Phone Available
Community & neighborhood
Security
- Security features: Carbon Monoxide Detector(s), Radon Detector, Security System, Smoke Detector(s), Video Doorbell
Location
- Region: Castle Rock
- Subdivision: The Meadows
HOA & financial
HOA
- Has HOA: Yes
- HOA fee: $259 quarterly
- Amenities included: Clubhouse, Park, Playground, Pool, Trail(s)
- Services included: Reserve Fund
- Association name: The Meadows Neighborhood Company
- Association phone: 303-814-2358
Other
Other facts
- Listing terms: Cash,Conventional,FHA,Jumbo,Other,VA Loan
- Ownership: Individual
- Road surface type: Paved
Price history
| Date | Event | Price |
|---|---|---|
| 5/27/2025 | Sold | $1,150,000$198/sqft |
Source: | ||
| 4/7/2025 | Pending sale | $1,150,000$198/sqft |
Source: | ||
| 4/2/2025 | Listed for sale | $1,150,000+11.1%$198/sqft |
Source: | ||
| 9/6/2022 | Sold | $1,035,000+42.8%$178/sqft |
Source: Public Record Report a problem | ||
| 11/2/2020 | Sold | $725,000-2%$125/sqft |
Source: Public Record Report a problem | ||
Public tax history
| Year | Property taxes | Tax assessment |
|---|---|---|
| 2025 | $6,533 -0.9% | $60,300 -9.1% |
| 2024 | $6,594 +51% | $66,330 -1% |
| 2023 | $4,366 -3.7% | $66,980 +55.9% |
Find assessor info on the county website
Neighborhood: The Meadows
Nearby schools
GreatSchools rating
- 6/10Meadow View Elementary SchoolGrades: PK-6Distance: 1.6 mi
- 5/10Castle Rock Middle SchoolGrades: 7-8Distance: 1.3 mi
- 8/10Castle View High SchoolGrades: 9-12Distance: 1.5 mi
Schools provided by the listing agent
- Elementary: Meadow View
- Middle: Castle Rock
- High: Castle View
- District: Douglas RE-1
Source: REcolorado. This data may not be complete. We recommend contacting the local school district to confirm school assignments for this home.
Get a cash offer in 3 minutes
Find out how much your home could sell for in as little as 3 minutes with a no-obligation cash offer.
Estimated market value$1,148,100
Get a cash offer in 3 minutes
Find out how much your home could sell for in as little as 3 minutes with a no-obligation cash offer.
Estimated market value
$1,148,100


