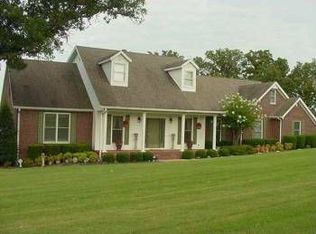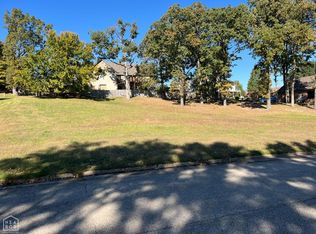Closed
$550,000
2702 Ridgepointe Dr, Jonesboro, AR 72404
3beds
5,068sqft
Single Family Residence
Built in 1995
0.53 Acres Lot
$557,900 Zestimate®
$109/sqft
$4,252 Estimated rent
Home value
$557,900
$524,000 - $591,000
$4,252/mo
Zestimate® history
Loading...
Owner options
Explore your selling options
What's special
Located in Ridgepoint Country Club Subdivision this home boasts a new roof, fresh interior and exterior paint, among other enhancements. Upon entering, you'll be greeted by the vaulted ceiling in the living room and marble-encased fireplace. The adjoining room overlooks the deck and fenced backyard, making it an ideal space for a study or sitting area. The kitchen is perfectly situated between the dining room and a cozy eat-in kitchen area. The primary bedroom features a spacious walk-in closet, an updated bathroom with a soaking tub and a walk-in tile shower. The heated and cooled walk-out basement provides an equal amount of square footage as the main level. While currently unfinished, it is prepped with plumbing for a potential bathroom and a second kitchen. This versatile space is ready to be transformed into additional bedrooms, a family room, or any other space you've dreamt of, with plenty of room remaining for a workshop and storage. This property is agent-owned, and the owner is open to offering concessions, either to lower the interest rate or contribute towards closing costs. Virtual tour link: https://youtu.be/5dnrk-R7KeY?si=s4dGFotjv2kqjInJ
Zillow last checked: 8 hours ago
Listing updated: March 18, 2024 at 01:53pm
Listed by:
Chrissie Wright 870-930-8112,
Century 21 Portfolio
Bought with:
Taylor M Wilson, AR
Halsey Real Estate
Source: CARMLS,MLS#: 23026736
Facts & features
Interior
Bedrooms & bathrooms
- Bedrooms: 3
- Bathrooms: 4
- Full bathrooms: 2
- 1/2 bathrooms: 2
Dining room
- Features: Separate Dining Room, Separate Breakfast Rm
Heating
- Natural Gas
Cooling
- Electric
Appliances
- Included: Free-Standing Range, Microwave, Dishwasher, Disposal, Gas Water Heater
- Laundry: Washer Hookup, Electric Dryer Hookup
Features
- Primary Bedroom/Main Lv, 4 Bedrooms Same Level
- Flooring: Vinyl, Tile
- Basement: Full,Unfinished
- Has fireplace: Yes
- Fireplace features: Gas Logs Present
Interior area
- Total structure area: 5,068
- Total interior livable area: 5,068 sqft
Property
Parking
- Total spaces: 2
- Parking features: Garage, Two Car
- Has garage: Yes
Features
- Levels: One
- Stories: 1
- Patio & porch: Deck
- Fencing: Full,Wood
Lot
- Size: 0.53 Acres
- Features: Sloped, Level
Details
- Parcel number: 0114328404200
Construction
Type & style
- Home type: SingleFamily
- Architectural style: Traditional
- Property subtype: Single Family Residence
Materials
- Brick
- Foundation: Slab
- Roof: Shingle
Condition
- New construction: No
- Year built: 1995
Utilities & green energy
- Electric: Elec-Municipal (+Entergy)
- Gas: Gas-Natural
- Sewer: Public Sewer
- Water: Public
- Utilities for property: Natural Gas Connected, Cable Connected
Community & neighborhood
Community
- Community features: Pool, Tennis Court(s), Clubhouse, Golf
Location
- Region: Jonesboro
- Subdivision: Ridgepointe
HOA & financial
HOA
- Has HOA: Yes
- HOA fee: $1,950 annually
Other
Other facts
- Listing terms: VA Loan,FHA,Conventional,Cash
- Road surface type: Paved
Price history
| Date | Event | Price |
|---|---|---|
| 12/22/2023 | Sold | $550,000+0%$109/sqft |
Source: | ||
| 11/9/2023 | Contingent | $549,900$109/sqft |
Source: | ||
| 11/9/2023 | Pending sale | $549,900$109/sqft |
Source: Northeast Arkansas BOR #10109532 Report a problem | ||
| 10/16/2023 | Price change | $549,900-1.8%$109/sqft |
Source: Northeast Arkansas BOR #10109532 Report a problem | ||
| 10/3/2023 | Price change | $559,900-2.6%$110/sqft |
Source: Northeast Arkansas BOR #10109532 Report a problem | ||
Public tax history
| Year | Property taxes | Tax assessment |
|---|---|---|
| 2024 | $2,859 +2.5% | $69,405 +2.5% |
| 2023 | $2,789 | $67,690 |
| 2022 | $2,789 +60.3% | $67,690 +35.1% |
Find assessor info on the county website
Neighborhood: Ridgepointe
Nearby schools
GreatSchools rating
- 5/10Health/Wellness Envi MagnetGrades: 1-6Distance: 3 mi
- 4/10Annie Camp Jr. High SchoolGrades: 7-9Distance: 2.7 mi
- 3/10The Academies at Jonesboro High SchoolGrades: 9-12Distance: 3.6 mi
Schools provided by the listing agent
- Elementary: Valley View
- Middle: Valley View
- High: Valley View
Source: CARMLS. This data may not be complete. We recommend contacting the local school district to confirm school assignments for this home.

Get pre-qualified for a loan
At Zillow Home Loans, we can pre-qualify you in as little as 5 minutes with no impact to your credit score.An equal housing lender. NMLS #10287.

