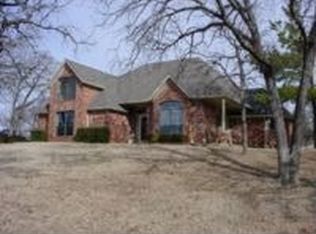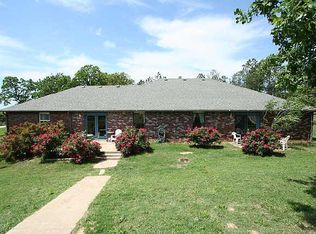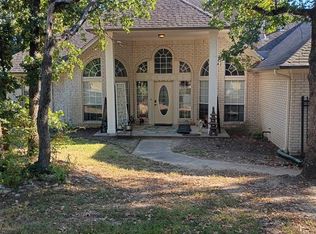Sold for $266,000
$266,000
2702 Raintree Cir, Sapulpa, OK 74066
3beds
1,857sqft
Single Family Residence
Built in 1993
1 Acres Lot
$268,400 Zestimate®
$143/sqft
$1,786 Estimated rent
Home value
$268,400
$217,000 - $330,000
$1,786/mo
Zestimate® history
Loading...
Owner options
Explore your selling options
What's special
Beautiful home in charming neighborhood. Open floorplan, split bedrooms. Separate Primary bedroom with luxury bath. Recently refinished hardwood floors. Carpet in bedrooms only. Sink in laundry room. Kitchen refrig, washer and dryer will remain but not guaranteed. White kitchen with stainless and white appliances opens to dining and vaulted living with fireplace. Large 2 car side entry garage. Covered front porch and back patio. Backyard is part flat then slopes down to Pole Cat Creek through the woods. Old appraisal and survey show 1.81 acres. CH records show 1 acre. Buyer should satisfy themselves of lot size during inspection period. This property is in a Trust. It appears to be in very good condition, but Seller prefers to sell As-Is and has priced accordingly.
Zillow last checked: 8 hours ago
Listing updated: July 02, 2025 at 01:00pm
Listed by:
Patty Taylor 918-639-9898,
McGraw, REALTORS
Bought with:
David Fletcher, 204749
RE/MAX Results
Source: MLS Technology, Inc.,MLS#: 2522282 Originating MLS: MLS Technology
Originating MLS: MLS Technology
Facts & features
Interior
Bedrooms & bathrooms
- Bedrooms: 3
- Bathrooms: 2
- Full bathrooms: 2
Primary bedroom
- Description: Master Bedroom,Private Bath,Walk-in Closet
- Level: First
Bedroom
- Description: Bedroom,Walk-in Closet
- Level: First
Bedroom
- Description: Bedroom,Walk-in Closet
- Level: First
Primary bathroom
- Description: Master Bath,Double Sink,Full Bath,Separate Shower,Whirlpool
- Level: First
Bathroom
- Description: Hall Bath,Bathtub,Full Bath
- Level: First
Dining room
- Description: Dining Room,Combo w/ Living
- Level: First
Kitchen
- Description: Kitchen,Breakfast Nook
- Level: First
Living room
- Description: Living Room,Fireplace,Great Room
- Level: First
Utility room
- Description: Utility Room,Inside,Separate,Sink
- Level: First
Heating
- Central, Gas
Cooling
- Central Air
Appliances
- Included: Dryer, Dishwasher, Disposal, Gas Water Heater, Microwave, Oven, Range, Refrigerator, Washer
- Laundry: Washer Hookup
Features
- Attic, High Ceilings, High Speed Internet, Internal Expansion, Laminate Counters, Cable TV, Vaulted Ceiling(s), Wired for Data, Ceiling Fan(s), Electric Oven Connection, Electric Range Connection
- Flooring: Carpet, Hardwood, Tile
- Doors: Storm Door(s)
- Windows: Aluminum Frames
- Basement: None
- Number of fireplaces: 1
- Fireplace features: Glass Doors, Gas Log, Gas Starter
Interior area
- Total structure area: 1,857
- Total interior livable area: 1,857 sqft
Property
Parking
- Total spaces: 2
- Parking features: Attached, Boat, Garage, RV Access/Parking, Garage Faces Side, Storage, Workshop in Garage
- Attached garage spaces: 2
Features
- Levels: One
- Stories: 1
- Patio & porch: Covered, Patio, Porch
- Exterior features: Rain Gutters
- Pool features: None
- Fencing: None
Lot
- Size: 1 Acres
- Features: Stream/Creek, Sloped, Spring, Wooded
- Topography: Sloping
Details
- Additional structures: None
- Parcel number: 140500002000017000
Construction
Type & style
- Home type: SingleFamily
- Property subtype: Single Family Residence
Materials
- Brick, Vinyl Siding, Wood Frame
- Foundation: Slab
- Roof: Asphalt,Fiberglass
Condition
- Year built: 1993
Utilities & green energy
- Sewer: Septic Tank
- Water: Rural
- Utilities for property: Cable Available, Electricity Available, Natural Gas Available, Water Available
Community & neighborhood
Security
- Security features: No Safety Shelter, Security System Owned, Smoke Detector(s)
Community
- Community features: Gutter(s)
Location
- Region: Sapulpa
- Subdivision: Raintree Woods
Other
Other facts
- Listing terms: Conventional
Price history
| Date | Event | Price |
|---|---|---|
| 6/30/2025 | Sold | $266,000-1.1%$143/sqft |
Source: | ||
| 6/2/2025 | Pending sale | $269,000$145/sqft |
Source: | ||
| 5/29/2025 | Listed for sale | $269,000+70.3%$145/sqft |
Source: | ||
| 2/24/2012 | Sold | $158,000-4.2%$85/sqft |
Source: | ||
| 1/6/2012 | Price change | $165,000-1.5%$89/sqft |
Source: Coldwell Banker Select - Tulsa #1134406 Report a problem | ||
Public tax history
| Year | Property taxes | Tax assessment |
|---|---|---|
| 2024 | $1,316 +6.4% | $11,828 +3% |
| 2023 | $1,237 +6.1% | $11,483 +3% |
| 2022 | $1,166 -50.1% | $11,149 -46.2% |
Find assessor info on the county website
Neighborhood: 74066
Nearby schools
GreatSchools rating
- 8/10Freedom Elementary SchoolGrades: PK-5Distance: 1.4 mi
- 7/10Sapulpa Junior High SchoolGrades: 8-9Distance: 1.7 mi
- 6/10Sapulpa High SchoolGrades: 10-12Distance: 1.7 mi
Schools provided by the listing agent
- Elementary: Freedom
- Middle: Sapulpa
- High: Sapulpa
- District: Sapulpa - Sch Dist (51)
Source: MLS Technology, Inc.. This data may not be complete. We recommend contacting the local school district to confirm school assignments for this home.
Get pre-qualified for a loan
At Zillow Home Loans, we can pre-qualify you in as little as 5 minutes with no impact to your credit score.An equal housing lender. NMLS #10287.
Sell with ease on Zillow
Get a Zillow Showcase℠ listing at no additional cost and you could sell for —faster.
$268,400
2% more+$5,368
With Zillow Showcase(estimated)$273,768


