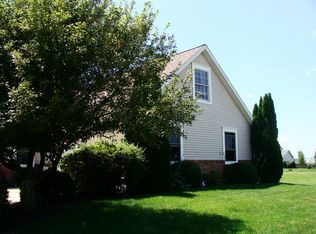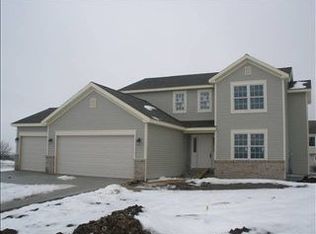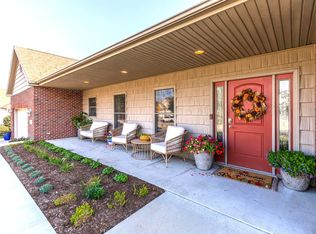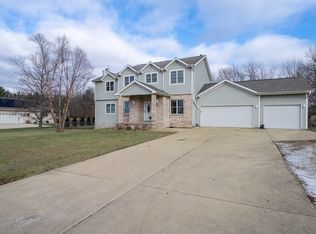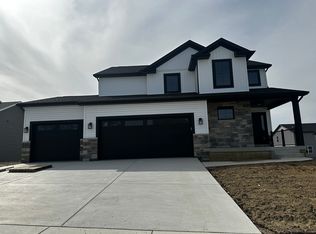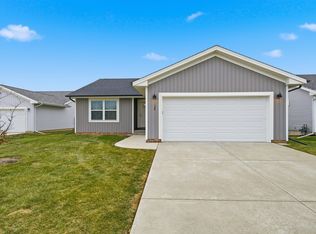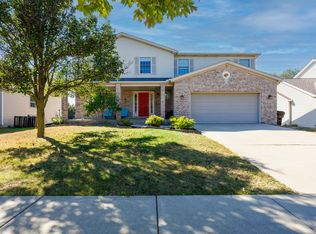Love the modern farmhouse appeal in Fox Creek that just got a finished basement on it! Superb open feel has elevated ceilings, large kitchen, unique focal staircase w/plant or decorating ledge, grand 2-story foyer. Main floor features jumbo open kitchen to great room that has a fireplace and surrounding built-ins. The 2nd floor features jumbo-sized bedrooms with generous closet space and a well appointed master suite. This home has a rare enlarged side load 3-car Garage. Enjoy 2x6 exterior construction w/R-19 in the outside walls, LED puck lighting for superior energy efficiency, USB port plugs situated throughout, Wifi programable thermostat, high efficiency HVAC, MyQ garage door remote access from smart phones. Everything you'd expect in a new build in today's market, in one of Bloomington's nicest developments around the infamous Arnold Palmer signature course "The Den".
Active
$495,000
2702 Lone Oak Rd, Bloomington, IL 61705
4beds
2,390sqft
Est.:
Single Family Residence
Built in 2025
-- sqft lot
$-- Zestimate®
$207/sqft
$-- HOA
What's special
Jumbo-sized bedroomsElevated ceilingsWell appointed master suiteWifi programable thermostatLarge kitchenJumbo open kitchenHigh efficiency hvac
- 272 days |
- 603 |
- 17 |
Zillow last checked: 8 hours ago
Listing updated: December 31, 2025 at 07:21am
Listing courtesy of:
Mark Bowers 309-824-9016,
BHHS Central Illinois, REALTORS
Source: MRED as distributed by MLS GRID,MLS#: 12345991
Tour with a local agent
Facts & features
Interior
Bedrooms & bathrooms
- Bedrooms: 4
- Bathrooms: 4
- Full bathrooms: 3
- 1/2 bathrooms: 1
Rooms
- Room types: Family Room
Primary bedroom
- Features: Bathroom (Full)
- Level: Second
- Area: 288 Square Feet
- Dimensions: 18X16
Bedroom 2
- Level: Second
- Area: 110 Square Feet
- Dimensions: 11X10
Bedroom 3
- Level: Second
- Area: 180 Square Feet
- Dimensions: 15X12
Bedroom 4
- Features: Flooring (Carpet)
- Level: Basement
- Area: 156 Square Feet
- Dimensions: 13X12
Family room
- Level: Main
- Area: 168 Square Feet
- Dimensions: 14X12
Other
- Features: Flooring (Carpet)
- Level: Basement
- Area: 320 Square Feet
- Dimensions: 20X16
Kitchen
- Features: Kitchen (Island, Pantry-Closet)
- Level: Main
- Area: 375 Square Feet
- Dimensions: 25X15
Laundry
- Level: Main
- Area: 88 Square Feet
- Dimensions: 8X11
Living room
- Level: Main
- Area: 304 Square Feet
- Dimensions: 19X16
Heating
- Natural Gas
Cooling
- Central Air
Appliances
- Included: Range, Microwave, Dishwasher
Features
- Walk-In Closet(s), Open Floorplan
- Basement: Unfinished,Bath/Stubbed,Egress Window,Full
- Number of fireplaces: 1
- Fireplace features: Gas Log, Family Room
Interior area
- Total structure area: 3,670
- Total interior livable area: 2,390 sqft
- Finished area below ground: 980
Property
Parking
- Total spaces: 3
- Parking features: Yes, Garage Owned, Attached, Garage
- Attached garage spaces: 3
Accessibility
- Accessibility features: No Disability Access
Features
- Stories: 2
Lot
- Dimensions: 131X120X120X112
Details
- Parcel number: 2118381016
- Special conditions: None
Construction
Type & style
- Home type: SingleFamily
- Architectural style: Traditional
- Property subtype: Single Family Residence
Materials
- Vinyl Siding, Brick
Condition
- New Construction
- New construction: Yes
- Year built: 2025
Utilities & green energy
- Sewer: Public Sewer
- Water: Public
Community & HOA
Community
- Subdivision: Fox Creek
HOA
- Services included: None
Location
- Region: Bloomington
Financial & listing details
- Price per square foot: $207/sqft
- Tax assessed value: $356,592
- Annual tax amount: $122
- Date on market: 4/23/2025
- Ownership: Fee Simple
Estimated market value
Not available
Estimated sales range
Not available
Not available
Price history
Price history
| Date | Event | Price |
|---|---|---|
| 4/23/2025 | Listed for sale | $495,000+7.6%$207/sqft |
Source: | ||
| 2/2/2025 | Listing removed | $459,900$192/sqft |
Source: BHHS broker feed #11991649 Report a problem | ||
| 7/26/2024 | Price change | $459,900-3.2%$192/sqft |
Source: | ||
| 2/28/2024 | Listed for sale | $475,000-9.5%$199/sqft |
Source: | ||
| 1/8/2024 | Listing removed | $525,000$220/sqft |
Source: BHHS broker feed #11614707 Report a problem | ||
Public tax history
Public tax history
| Year | Property taxes | Tax assessment |
|---|---|---|
| 2024 | $93 +8.4% | $118,864 +13.7% |
| 2023 | $86 -1.6% | $104,566 +10462.2% |
| 2022 | $87 +1.4% | $990 +2.6% |
Find assessor info on the county website
BuyAbility℠ payment
Est. payment
$3,402/mo
Principal & interest
$2371
Property taxes
$858
Home insurance
$173
Climate risks
Neighborhood: 61705
Nearby schools
GreatSchools rating
- 9/10Pepper Ridge Elementary SchoolGrades: K-5Distance: 0.3 mi
- 7/10Evans Junior High SchoolGrades: 6-8Distance: 5.3 mi
- 7/10Normal Community West High SchoolGrades: 9-12Distance: 5.3 mi
Schools provided by the listing agent
- Elementary: Pepper Ridge Elementary
- Middle: Evans Jr High
- High: Normal Community West High Schoo
- District: 5
Source: MRED as distributed by MLS GRID. This data may not be complete. We recommend contacting the local school district to confirm school assignments for this home.
- Loading
- Loading
