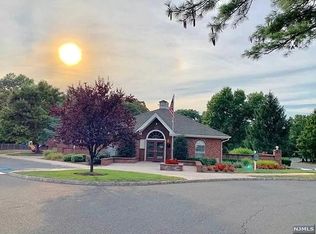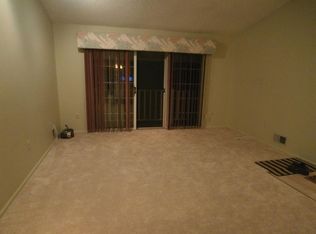Fabulous penthouse style condo boasting an open floor plan w high ceilings, hdwd floors, skylights, wood burning fireplace, balcony & more in sought after Vanderhaven Farms! Enjoy wonderful open concept living! LR w fireplace & sliders to a balcony opens to the DR w trendy border shelving ready to decorate! The area leads to the KIT w ceiling fan, new SS stove & plenty of space to create delicious meals! Spacious mstr suite w WIC & full bth. Addl bdrm, full bth & laundry area complete this home. Assigned parking. Wonderful community amenities including clubhouse, pool & tennis! Convenient to shopping, recreation & major commuter routes!
This property is off market, which means it's not currently listed for sale or rent on Zillow. This may be different from what's available on other websites or public sources.

