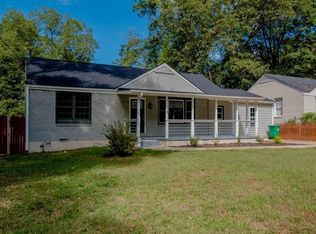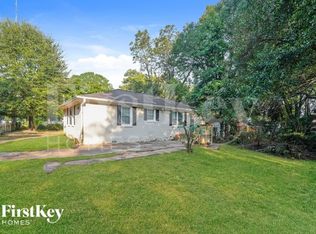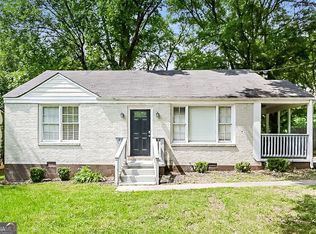Closed
$225,000
2702 Joyce Ave, Decatur, GA 30032
1beds
1,011sqft
Single Family Residence
Built in 1950
0.3 Acres Lot
$219,500 Zestimate®
$223/sqft
$1,079 Estimated rent
Home value
$219,500
$200,000 - $239,000
$1,079/mo
Zestimate® history
Loading...
Owner options
Explore your selling options
What's special
An investor or savvy buyer's dream! Excellent opportunity to invest a little and potentially gain a lot. Technically, a 1-bedroom house, this home has 2 bedroom spaces. The closet in the 2nd bed was closed and converted to storage in bathroom. The closet could easily be reopened. Donat miss the refinished hardwood floors and electric fireplace in living room, smooth ceilings throughout house, recessed lighting, and wrap-around deck in the back yard. Every window has been replaced. Work was begun on outdoor fireplace which if completed would add value and offer cozy place to enjoy outdoors. Although no garage, there is a concrete pad to park vehicles in backyard. Great place for RV or boat and no HOA to object.
Zillow last checked: 8 hours ago
Listing updated: January 06, 2024 at 11:40am
Listed by:
Suzanne Rutkowski 404-557-5571,
Keller Williams Realty
Bought with:
Suzanne Rutkowski, 344481
Keller Williams Realty
Source: GAMLS,MLS#: 10126534
Facts & features
Interior
Bedrooms & bathrooms
- Bedrooms: 1
- Bathrooms: 1
- Full bathrooms: 1
- Main level bathrooms: 1
- Main level bedrooms: 1
Heating
- Natural Gas
Cooling
- Ceiling Fan(s), Central Air
Appliances
- Included: Electric Water Heater
- Laundry: Common Area
Features
- Master On Main Level
- Flooring: Hardwood, Tile, Carpet
- Windows: Double Pane Windows
- Basement: Crawl Space,Exterior Entry
- Attic: Pull Down Stairs
- Number of fireplaces: 1
- Fireplace features: Living Room
Interior area
- Total structure area: 1,011
- Total interior livable area: 1,011 sqft
- Finished area above ground: 1,011
- Finished area below ground: 0
Property
Parking
- Total spaces: 3
- Parking features: Kitchen Level, Parking Pad
- Has uncovered spaces: Yes
Features
- Levels: One
- Stories: 1
- Patio & porch: Deck
- Exterior features: Other
- Fencing: Back Yard,Chain Link,Wood
- Has view: Yes
- View description: City
- Body of water: None
Lot
- Size: 0.30 Acres
- Features: Level, Private
Details
- Parcel number: 15 184 04 012
- Special conditions: As Is,No Disclosure
Construction
Type & style
- Home type: SingleFamily
- Architectural style: Brick 4 Side,Traditional
- Property subtype: Single Family Residence
Materials
- Brick
- Foundation: Block
- Roof: Composition
Condition
- Resale
- New construction: No
- Year built: 1950
Utilities & green energy
- Sewer: Public Sewer
- Water: Public
- Utilities for property: Cable Available, Sewer Connected, Electricity Available, Natural Gas Available, Phone Available, Water Available
Community & neighborhood
Community
- Community features: Near Public Transport
Location
- Region: Decatur
- Subdivision: White Oak Hills
HOA & financial
HOA
- Has HOA: No
- Services included: None
Other
Other facts
- Listing agreement: Exclusive Right To Sell
Price history
| Date | Event | Price |
|---|---|---|
| 10/13/2023 | Sold | $225,000$223/sqft |
Source: | ||
| 8/14/2023 | Pending sale | $225,000$223/sqft |
Source: | ||
| 8/9/2023 | Price change | $225,000-11.8%$223/sqft |
Source: | ||
| 7/6/2023 | Pending sale | $255,000$252/sqft |
Source: | ||
| 1/30/2023 | Listed for sale | $255,000$252/sqft |
Source: | ||
Public tax history
| Year | Property taxes | Tax assessment |
|---|---|---|
| 2025 | $2,130 -6.2% | $80,000 -6.2% |
| 2024 | $2,271 +50.1% | $85,280 +8% |
| 2023 | $1,513 -13.5% | $78,960 +18.8% |
Find assessor info on the county website
Neighborhood: Belvedere Park
Nearby schools
GreatSchools rating
- 4/10Peachcrest Elementary SchoolGrades: PK-5Distance: 2 mi
- 5/10Mary Mcleod Bethune Middle SchoolGrades: 6-8Distance: 4.5 mi
- 3/10Towers High SchoolGrades: 9-12Distance: 2.5 mi
Schools provided by the listing agent
- Elementary: Peachcrest
- Middle: Mary Mcleod Bethune
- High: Towers
Source: GAMLS. This data may not be complete. We recommend contacting the local school district to confirm school assignments for this home.
Get a cash offer in 3 minutes
Find out how much your home could sell for in as little as 3 minutes with a no-obligation cash offer.
Estimated market value$219,500
Get a cash offer in 3 minutes
Find out how much your home could sell for in as little as 3 minutes with a no-obligation cash offer.
Estimated market value
$219,500


