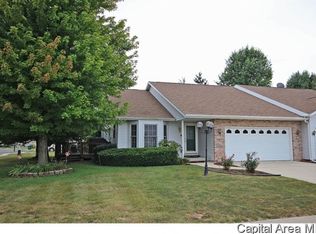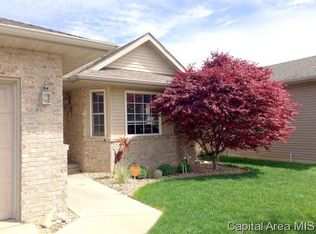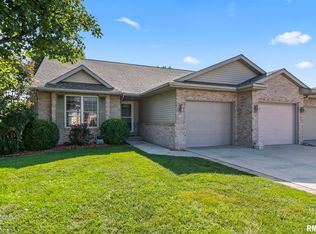Sold for $230,000
$230,000
2702 Johnstone Rd, Springfield, IL 62711
3beds
1,600sqft
Single Family Residence, Residential
Built in 1996
8,133.44 Square Feet Lot
$258,800 Zestimate®
$144/sqft
$2,097 Estimated rent
Home value
$258,800
$246,000 - $272,000
$2,097/mo
Zestimate® history
Loading...
Owner options
Explore your selling options
What's special
This home is ready for a new owner that wants the freedom of a low maintenance home. The home has been freshly painted and has new carpet throughout the living room and bedrooms. The kitchen was updated approximately 10 years ago and the primary bathroom shower has been updated. You may love the vintage princess phone in the bathroom! Spacious great room with cathedral ceilings will be the perfect place for your entertaining needs - game night, watching movies, Super Bowl parties, curling up to a good book, or whatever your lifestyle dictates. The exterior has been professionally landscaped with a fantastic pergola over the deck, and total privacy is afforded by a hedge of beautiful emerald green arbor vitae. Piper Glen Golf Course is just around the corner, where even if you are not a golfer, the cart paths make for a great walking trail during the early mornings and late afternoons. The location is perfectly situated in the Chatham School District, with Springfield address and utilities, and convenient to shopping, medical offices, restaurants, and a full scale of other services.
Zillow last checked: 8 hours ago
Listing updated: October 09, 2023 at 01:01pm
Listed by:
Jane A Locascio Mobl:217-306-3037,
The Real Estate Group, Inc.
Bought with:
Joshua F Kruse, 475144896
The Real Estate Group, Inc.
Source: RMLS Alliance,MLS#: CA1024206 Originating MLS: Capital Area Association of Realtors
Originating MLS: Capital Area Association of Realtors

Facts & features
Interior
Bedrooms & bathrooms
- Bedrooms: 3
- Bathrooms: 2
- Full bathrooms: 2
Bedroom 1
- Level: Main
- Dimensions: 16ft 5in x 13ft 1in
Bedroom 2
- Level: Main
- Dimensions: 12ft 3in x 11ft 11in
Bedroom 3
- Level: Main
- Dimensions: 11ft 9in x 11ft 11in
Additional room
- Description: Foyer entry
- Level: Main
- Dimensions: 13ft 6in x 3ft 2in
Kitchen
- Level: Main
- Dimensions: 15ft 1in x 11ft 11in
Laundry
- Level: Main
- Dimensions: 8ft 0in x 6ft 2in
Living room
- Level: Main
- Dimensions: 19ft 0in x 17ft 11in
Main level
- Area: 1600
Heating
- Electric, Forced Air
Cooling
- Central Air
Appliances
- Included: Dishwasher, Disposal, Dryer, Microwave, Range, Refrigerator, Washer
Features
- Ceiling Fan(s), Vaulted Ceiling(s), Central Vacuum, High Speed Internet
- Windows: Window Treatments
- Basement: Crawl Space
Interior area
- Total structure area: 1,600
- Total interior livable area: 1,600 sqft
Property
Parking
- Total spaces: 2
- Parking features: Attached
- Attached garage spaces: 2
- Details: Number Of Garage Remotes: 2
Features
- Patio & porch: Deck, Patio, Porch
Lot
- Size: 8,133 sqft
- Dimensions: 72.62 x 112
- Features: Level
Details
- Parcel number: 29060106013
Construction
Type & style
- Home type: SingleFamily
- Architectural style: Ranch
- Property subtype: Single Family Residence, Residential
Materials
- Frame, Brick, Vinyl Siding
- Foundation: Concrete Perimeter
- Roof: Shingle
Condition
- New construction: No
- Year built: 1996
Utilities & green energy
- Sewer: Public Sewer
- Water: Public
- Utilities for property: Cable Available
Community & neighborhood
Location
- Region: Springfield
- Subdivision: Piper Glen
Other
Other facts
- Road surface type: Paved
Price history
| Date | Event | Price |
|---|---|---|
| 10/6/2023 | Sold | $230,000-2.1%$144/sqft |
Source: | ||
| 9/5/2023 | Pending sale | $235,000$147/sqft |
Source: | ||
| 8/19/2023 | Listed for sale | $235,000+60.4%$147/sqft |
Source: | ||
| 3/17/2005 | Sold | $146,500$92/sqft |
Source: Public Record Report a problem | ||
Public tax history
| Year | Property taxes | Tax assessment |
|---|---|---|
| 2024 | $4,383 +8.5% | $71,474 +10.7% |
| 2023 | $4,041 +4.7% | $64,552 +5.4% |
| 2022 | $3,859 +3.7% | $61,233 +3.9% |
Find assessor info on the county website
Neighborhood: 62711
Nearby schools
GreatSchools rating
- 9/10Glenwood Elementary SchoolGrades: K-4Distance: 0.6 mi
- 7/10Glenwood Middle SchoolGrades: 7-8Distance: 2.6 mi
- 7/10Glenwood High SchoolGrades: 9-12Distance: 0.7 mi
Get pre-qualified for a loan
At Zillow Home Loans, we can pre-qualify you in as little as 5 minutes with no impact to your credit score.An equal housing lender. NMLS #10287.


