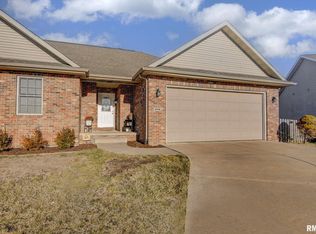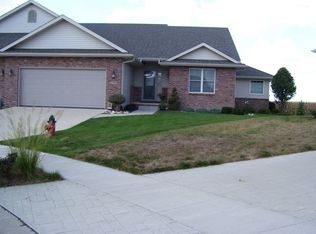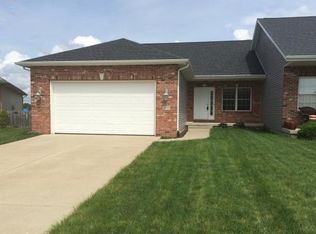Sold for $285,000
$285,000
2702 Johnathan Pl, Springfield, IL 62711
4beds
2,678sqft
Single Family Residence, Residential
Built in 2012
-- sqft lot
$315,200 Zestimate®
$106/sqft
$2,370 Estimated rent
Home value
$315,200
$299,000 - $331,000
$2,370/mo
Zestimate® history
Loading...
Owner options
Explore your selling options
What's special
Highly desirable 4 Bedroom 3 Bath attached Ranch Home in popular Centennial Park Place is situated on a cul-de-sac. The formal foyer leads you to an exceptional open floorplan with a split bedroom style. With a seamless flow from the living area to the chef’s kitchen, the open-concept layout is an entertainer’s dream with ample space for all occasions. SS appliances, granite countertops with a breakfast bar and quality cabinetry are standout features. An informal dining room meets the backdoor to a spacious covered patio with beautiful field views. Get cozy and enjoy the gas fireplace in the great room! The primary bedroom will give you the full bath and walk in closet you have been searching for with dual vanity sinks and a glass shower door with impeccable floor to ceiling tile. The open staircase adds a benefit of design to the finished basement offering a bedroom and full bath. With 3 bedrooms on the main floor and a 4th in the lower level, cease the opportunity to entertain guests. Make your move today!
Zillow last checked: 8 hours ago
Listing updated: January 08, 2024 at 12:13pm
Listed by:
Jill Barclay 309-634-1118,
eXp Realty
Bought with:
Steve A Contri, 475086430
RE/MAX Professionals
Source: RMLS Alliance,MLS#: PA1246418 Originating MLS: Peoria Area Association of Realtors
Originating MLS: Peoria Area Association of Realtors

Facts & features
Interior
Bedrooms & bathrooms
- Bedrooms: 4
- Bathrooms: 3
- Full bathrooms: 3
Bedroom 1
- Level: Main
- Dimensions: 13ft 11in x 16ft 9in
Bedroom 2
- Level: Main
- Dimensions: 11ft 6in x 11ft 1in
Bedroom 3
- Level: Main
- Dimensions: 10ft 1in x 10ft 7in
Bedroom 4
- Level: Basement
- Dimensions: 10ft 7in x 15ft 7in
Other
- Area: 1080
Additional room
- Description: NOOK
- Level: Basement
- Dimensions: 10ft 6in x 7ft 3in
Family room
- Level: Basement
- Dimensions: 25ft 6in x 15ft 6in
Kitchen
- Level: Main
- Dimensions: 12ft 1in x 13ft 9in
Laundry
- Level: Main
- Dimensions: 5ft 8in x 6ft 5in
Living room
- Level: Main
- Dimensions: 21ft 3in x 14ft 9in
Main level
- Area: 1598
Heating
- Forced Air
Cooling
- Central Air
Appliances
- Included: Dishwasher, Dryer, Range Hood, Microwave, Range, Refrigerator, Washer
Features
- Ceiling Fan(s)
- Windows: Blinds
- Basement: Egress Window(s),Finished,Full
- Number of fireplaces: 1
- Fireplace features: Living Room
Interior area
- Total structure area: 1,598
- Total interior livable area: 2,678 sqft
Property
Parking
- Total spaces: 2
- Parking features: Attached
- Attached garage spaces: 2
- Details: Number Of Garage Remotes: 0
Features
- Patio & porch: Patio
Lot
- Dimensions: 96.55 x 139.30 x 27.03 x 110.11
- Features: Level
Details
- Additional structures: Shed(s)
- Parcel number: 21100181050
Construction
Type & style
- Home type: SingleFamily
- Architectural style: Ranch
- Property subtype: Single Family Residence, Residential
Materials
- Brick, Vinyl Siding
- Roof: Shingle
Condition
- New construction: No
- Year built: 2012
Utilities & green energy
- Sewer: Public Sewer
- Water: Public
Community & neighborhood
Location
- Region: Springfield
- Subdivision: Centennial Park Place
Other
Other facts
- Road surface type: Paved
Price history
| Date | Event | Price |
|---|---|---|
| 1/16/2026 | Listing removed | $2,450$1/sqft |
Source: RMLS Alliance #CA1041178 Report a problem | ||
| 1/5/2026 | Listed for rent | $2,450$1/sqft |
Source: RMLS Alliance #CA1041178 Report a problem | ||
| 12/3/2024 | Listing removed | $2,450$1/sqft |
Source: RMLS Alliance #CA1033306 Report a problem | ||
| 11/25/2024 | Listed for rent | $2,450+4.3%$1/sqft |
Source: RMLS Alliance #CA1033306 Report a problem | ||
| 4/18/2024 | Listing removed | -- |
Source: Zillow Rentals Report a problem | ||
Public tax history
| Year | Property taxes | Tax assessment |
|---|---|---|
| 2024 | $7,507 +33.1% | $106,878 +39% |
| 2023 | $5,640 +3.7% | $76,875 +6% |
| 2022 | $5,440 +3% | $72,499 +3.9% |
Find assessor info on the county website
Neighborhood: 62711
Nearby schools
GreatSchools rating
- 4/10New Berlin Elementary SchoolGrades: PK-5Distance: 8.9 mi
- 9/10New Berlin Jr High SchoolGrades: 6-8Distance: 8.7 mi
- 9/10New Berlin High SchoolGrades: 9-12Distance: 8.7 mi

Get pre-qualified for a loan
At Zillow Home Loans, we can pre-qualify you in as little as 5 minutes with no impact to your credit score.An equal housing lender. NMLS #10287.


