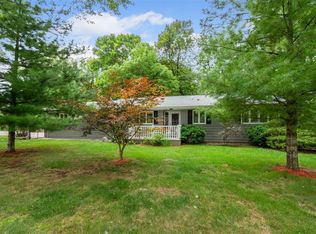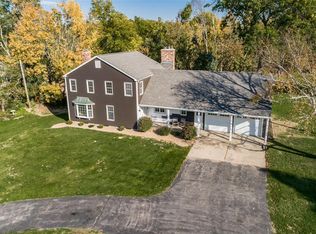Sold for $490,000
$490,000
2702 Indian Hill Rd, Cedar Rapids, IA 52403
4beds
3,309sqft
Single Family Residence
Built in 1980
2.11 Acres Lot
$495,700 Zestimate®
$148/sqft
$3,484 Estimated rent
Home value
$495,700
$471,000 - $520,000
$3,484/mo
Zestimate® history
Loading...
Owner options
Explore your selling options
What's special
Step into this exquisite modern home, beautifully complemented by mid-century modern accents. Freshly painted inside and out, you will fall in love with this exceptional property, nestled on just over 2 acres in town, offering a rare opportunity to embrace a distinctive lifestyle. Enjoy the benefits of a stunning, chef-inspired kitchen, along with numerous enhancements that uphold the home's architectural integrity. This home features an attached two-car garage, additional shed located at the back—ideal for a workshop or storing lawn care equipment and a newer septic system. You'll fall in love with the enchanting, fully fenced wooded lot. Don’t miss your chance to make this remarkable property your own!
Zillow last checked: 8 hours ago
Listing updated: June 09, 2025 at 06:21am
Listed by:
Brooke Zrudsky 319-899-2565,
Pinnacle Realty LLC,
Barry Frink 319-651-9624,
Pinnacle Realty LLC
Bought with:
Phil O'Brien
Urban Acres Real Estate Corridor
Source: CRAAR, CDRMLS,MLS#: 2502362 Originating MLS: Cedar Rapids Area Association Of Realtors
Originating MLS: Cedar Rapids Area Association Of Realtors
Facts & features
Interior
Bedrooms & bathrooms
- Bedrooms: 4
- Bathrooms: 4
- Full bathrooms: 3
- 1/2 bathrooms: 1
Other
- Level: Second
Heating
- See Remarks, Zoned, Hot Water
Cooling
- See Remarks, Zoned
Appliances
- Included: Dryer, Dishwasher, Gas Water Heater, Microwave, Range, Refrigerator, Water Softener Owned, Washer
Features
- Breakfast Bar, Dining Area, Separate/Formal Dining Room, Bath in Primary Bedroom, Upper Level Primary
- Basement: Partial,Concrete,Walk-Out Access
- Has fireplace: Yes
- Fireplace features: Insert, Wood Burning
Interior area
- Total interior livable area: 3,309 sqft
- Finished area above ground: 2,684
- Finished area below ground: 625
Property
Parking
- Total spaces: 2
- Parking features: Attached, Garage
- Attached garage spaces: 2
Features
- Levels: Two,Multi/Split
- Stories: 2
- Patio & porch: Deck, Patio
- Exterior features: Fence
- Has spa: Yes
- Spa features: Hot Tub
Lot
- Size: 2.11 Acres
- Dimensions: 91,912 sf
- Features: Acreage, City Lot, Wooded
Details
- Parcel number: 141320102100000
Construction
Type & style
- Home type: SingleFamily
- Architectural style: Contemporary,Two Story,Split Level
- Property subtype: Single Family Residence
Materials
- Frame, Wood Siding
- Foundation: Poured
Condition
- New construction: No
- Year built: 1980
Utilities & green energy
- Sewer: Septic Tank
- Water: Well
- Utilities for property: Cable Connected
Community & neighborhood
Location
- Region: Cedar Rapids
Other
Other facts
- Listing terms: Cash,Conventional
Price history
| Date | Event | Price |
|---|---|---|
| 6/6/2025 | Sold | $490,000-0.7%$148/sqft |
Source: | ||
| 4/9/2025 | Pending sale | $493,500$149/sqft |
Source: | ||
| 4/4/2025 | Listed for sale | $493,500+43%$149/sqft |
Source: | ||
| 10/1/2021 | Listing removed | -- |
Source: | ||
| 7/28/2021 | Pending sale | $345,000$104/sqft |
Source: | ||
Public tax history
| Year | Property taxes | Tax assessment |
|---|---|---|
| 2024 | $3,874 +3.9% | $348,800 +0.9% |
| 2023 | $3,728 +1.3% | $345,800 +18.3% |
| 2022 | $3,680 -1.4% | $292,200 +5.8% |
Find assessor info on the county website
Neighborhood: 52403
Nearby schools
GreatSchools rating
- 5/10Arthur Elementary SchoolGrades: K-5Distance: 1.3 mi
- 2/10Franklin Middle SchoolGrades: 6-8Distance: 1.6 mi
- 3/10George Washington High SchoolGrades: 9-12Distance: 1 mi
Schools provided by the listing agent
- Elementary: Trailside
- Middle: Franklin
- High: Washington
Source: CRAAR, CDRMLS. This data may not be complete. We recommend contacting the local school district to confirm school assignments for this home.

Get pre-qualified for a loan
At Zillow Home Loans, we can pre-qualify you in as little as 5 minutes with no impact to your credit score.An equal housing lender. NMLS #10287.

