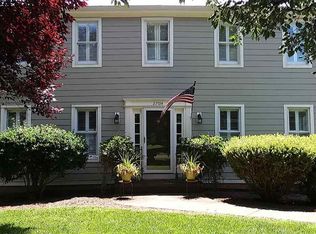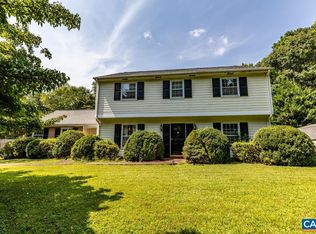Closed
$851,500
2702 Huntington Rd, Charlottesville, VA 22901
5beds
3,064sqft
Single Family Residence
Built in 1989
0.75 Acres Lot
$866,000 Zestimate®
$278/sqft
$4,995 Estimated rent
Home value
$866,000
$771,000 - $979,000
$4,995/mo
Zestimate® history
Loading...
Owner options
Explore your selling options
What's special
A fantastic 5 bedroom/4.5 bath home just a few miles from UVA and Downtown Charlottesville. Property has been lovingly maintained with New Roof 2017, Solar Panels 2021, Pool and Cabana 2021, Triple Pane Windows 2024, Two zone HVAC systems one zone replaced 2023, other 2025, Salt Water Generator for Pool 2025, Hot Tub 2023 and a wonderful terrace level suite renovation in 2019. Brick front home sits on a private and level .75 acre level lot in the Northfields Neighborhood. A fantastic location for easy access to Lowes, Home Depot, Restaurants, Airport, Shops and a quick few miles down Rio to Downtown. Live like you are on vacation in this beautiful home with great entertaining places: screen porch, deck, pool, cabana and hot tub with ample driveway parking for your family and your guests.
Zillow last checked: 8 hours ago
Listing updated: October 17, 2025 at 07:02am
Listed by:
JANICE K KAVANAGH 434-760-0739,
NEST REALTY GROUP
Bought with:
NONMLSAGENT NONMLSAGENT
NONMLSOFFICE
Source: CAAR,MLS#: 668922 Originating MLS: Charlottesville Area Association of Realtors
Originating MLS: Charlottesville Area Association of Realtors
Facts & features
Interior
Bedrooms & bathrooms
- Bedrooms: 5
- Bathrooms: 5
- Full bathrooms: 4
- 1/2 bathrooms: 1
- Main level bathrooms: 2
- Main level bedrooms: 1
Primary bedroom
- Level: First
Primary bedroom
- Level: Second
Bedroom
- Level: Second
Bedroom
- Level: Basement
Primary bathroom
- Level: First
Primary bathroom
- Level: Second
Bathroom
- Level: Basement
Bathroom
- Level: Second
Dining room
- Level: First
Family room
- Level: First
Half bath
- Level: First
Kitchen
- Level: First
Kitchen
- Level: Basement
Laundry
- Level: Second
Laundry
- Level: Basement
Living room
- Level: First
Recreation
- Level: Basement
Utility room
- Level: Basement
Heating
- Central, Forced Air, Heat Pump
Cooling
- Central Air, Heat Pump
Features
- Primary Downstairs, Eat-in Kitchen, Kitchen Island, Utility Room
- Basement: Exterior Entry,Full,Finished,Heated,Interior Entry,Walk-Out Access
Interior area
- Total structure area: 3,464
- Total interior livable area: 3,064 sqft
- Finished area above ground: 2,187
- Finished area below ground: 877
Property
Features
- Levels: Two
- Stories: 2
- Has private pool: Yes
- Pool features: Pool, Private
Lot
- Size: 0.75 Acres
Details
- Parcel number: 62A20B27
- Zoning description: R Residential
Construction
Type & style
- Home type: SingleFamily
- Property subtype: Single Family Residence
Materials
- Stick Built
- Foundation: Block
Condition
- New construction: No
- Year built: 1989
Utilities & green energy
- Sewer: Public Sewer
- Water: Public
- Utilities for property: Cable Available, Fiber Optic Available, Other
Community & neighborhood
Location
- Region: Charlottesville
- Subdivision: NORTHFIELDS
Price history
| Date | Event | Price |
|---|---|---|
| 10/17/2025 | Sold | $851,500+0.8%$278/sqft |
Source: | ||
| 9/16/2025 | Pending sale | $845,000$276/sqft |
Source: | ||
| 9/11/2025 | Listed for sale | $845,000+340.1%$276/sqft |
Source: | ||
| 9/29/1998 | Sold | $192,000$63/sqft |
Source: Agent Provided Report a problem | ||
Public tax history
| Year | Property taxes | Tax assessment |
|---|---|---|
| 2025 | $4,991 +14% | $558,300 +8.9% |
| 2024 | $4,378 +3% | $512,700 +3% |
| 2023 | $4,250 +22.8% | $497,600 +10% |
Find assessor info on the county website
Neighborhood: 22901
Nearby schools
GreatSchools rating
- 1/10Woodbrook Elementary SchoolGrades: PK-5Distance: 0.7 mi
- 2/10Jack Jouett Middle SchoolGrades: 6-8Distance: 2.9 mi
- 4/10Albemarle High SchoolGrades: 9-12Distance: 2.6 mi
Schools provided by the listing agent
- Elementary: Woodbrook
- Middle: Journey
- High: Albemarle
Source: CAAR. This data may not be complete. We recommend contacting the local school district to confirm school assignments for this home.

Get pre-qualified for a loan
At Zillow Home Loans, we can pre-qualify you in as little as 5 minutes with no impact to your credit score.An equal housing lender. NMLS #10287.
Sell for more on Zillow
Get a free Zillow Showcase℠ listing and you could sell for .
$866,000
2% more+ $17,320
With Zillow Showcase(estimated)
$883,320
