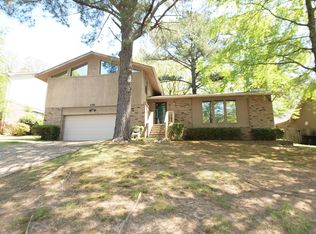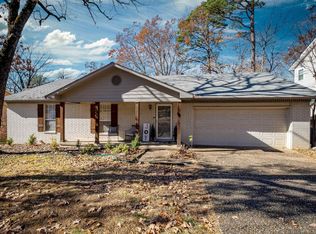Closed
$320,000
2702 Grist Mill Rd, Little Rock, AR 72227
3beds
2,516sqft
Single Family Residence
Built in 1984
10,454.4 Square Feet Lot
$322,800 Zestimate®
$127/sqft
$2,129 Estimated rent
Home value
$322,800
$284,000 - $365,000
$2,129/mo
Zestimate® history
Loading...
Owner options
Explore your selling options
What's special
This stunning home offers style and function with built-ins, ample closets, and a large primary suite with walk-in closet and storage. Enjoy a parlor room with high ceilings overlooking the backyard, a covered deck, new open deck, fire pit, and wet bar. Features include a fireplace, double oven, workstation sink, 2-car garage, gutter guards, and newer hot water heater. Conveniently located near I-430, it’s minutes from schools, shopping, and the Arkansas River. A rare find—schedule your tour today!
Zillow last checked: 8 hours ago
Listing updated: June 06, 2025 at 10:57am
Listed by:
Kristen Kennon 501-837-4391,
IRealty Arkansas - Sherwood
Bought with:
Amy Eden, AR
CBRPM Bryant
Source: CARMLS,MLS#: 25013993
Facts & features
Interior
Bedrooms & bathrooms
- Bedrooms: 3
- Bathrooms: 3
- Full bathrooms: 2
- 1/2 bathrooms: 1
Dining room
- Features: Separate Dining Room, Eat-in Kitchen
Heating
- Natural Gas
Cooling
- Electric
Appliances
- Included: Built-In Range, Microwave, Electric Range, Surface Range, Dishwasher, Disposal
Features
- All Bedrooms Up
- Flooring: Carpet, Wood, Tile
- Has fireplace: Yes
- Fireplace features: Woodburning-Site-Built
Interior area
- Total structure area: 2,516
- Total interior livable area: 2,516 sqft
Property
Parking
- Total spaces: 2
- Parking features: Garage, Two Car, Garage Door Opener
- Has garage: Yes
Features
- Levels: Two
- Stories: 2
- Patio & porch: Deck, Porch
- Exterior features: Rain Gutters
- Fencing: Full,Wood
Lot
- Size: 10,454 sqft
- Features: Sloped, Level, Cleared, Extra Landscaping, Subdivided
Details
- Parcel number: 43L0890005600
Construction
Type & style
- Home type: SingleFamily
- Architectural style: Traditional
- Property subtype: Single Family Residence
Materials
- Frame, Metal/Vinyl Siding
- Foundation: Slab/Crawl Combination
- Roof: Composition,3 Tab Shingles
Condition
- New construction: No
- Year built: 1984
Utilities & green energy
- Electric: Elec-Municipal (+Entergy)
- Sewer: Public Sewer
- Water: Public
Community & neighborhood
Community
- Community features: Pool, Tennis Court(s), Playground
Location
- Region: Little Rock
- Subdivision: LUDINGTON HGTS
HOA & financial
HOA
- Has HOA: No
Other
Other facts
- Listing terms: VA Loan,FHA,Conventional,Cash
- Road surface type: Paved
Price history
| Date | Event | Price |
|---|---|---|
| 5/23/2025 | Sold | $320,000-1.5%$127/sqft |
Source: | ||
| 4/11/2025 | Listed for sale | $325,000+60.9%$129/sqft |
Source: | ||
| 5/11/2020 | Sold | $202,000-1.4%$80/sqft |
Source: | ||
| 3/21/2020 | Price change | $204,900-2.4%$81/sqft |
Source: Coldwell Banker RPM Group #20004999 Report a problem | ||
| 2/12/2020 | Listed for sale | $209,900-1%$83/sqft |
Source: CBRPM Midtown #20004999 Report a problem | ||
Public tax history
| Year | Property taxes | Tax assessment |
|---|---|---|
| 2024 | $2,733 +2.5% | $46,180 +4.6% |
| 2023 | $2,667 +3.5% | $44,170 +4.8% |
| 2022 | $2,576 +4.9% | $42,160 +5% |
Find assessor info on the county website
Neighborhood: Reservoir
Nearby schools
GreatSchools rating
- 4/10Mcdermott Elementary SchoolGrades: K-5Distance: 0.8 mi
- 5/10Central High SchoolGrades: 9-12Distance: 5.2 mi

Get pre-qualified for a loan
At Zillow Home Loans, we can pre-qualify you in as little as 5 minutes with no impact to your credit score.An equal housing lender. NMLS #10287.
Sell for more on Zillow
Get a free Zillow Showcase℠ listing and you could sell for .
$322,800
2% more+ $6,456
With Zillow Showcase(estimated)
$329,256
