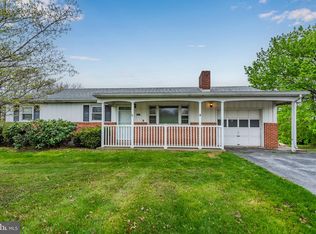Charming brick cape cod with many possibilities. Living with fireplace, dining, kitchen, 2 bedrooms and bath on the first floor. The large second floor has a bedroom and play area or expansive bedroom suite. A pleasant breezeway connects the spacious 2 car garage. The breezeway also contains a second entrance to the basement. Charming covered side porch is accessed from the living room. Being sold "AS IS" but many upgrades have been made to the property. Hardwood floors have been refinished, new kitchen floor, new oil tank, new electric service to name a few. Huge 1.46 acre lot offers many options for expansion. Current sewer is a cesspool but public sewer is in the street on Fulling Mill Road. Property has been hooked up to public water. Property is zoned Residential but adjacent property is Commercial. Business opportunities may be available for the property or possible subdivision. Check with Lower Swatara Township for desired uses/plans. Screened pavilion on property is excluded from inspections. It currently needs work and conveys "AS IS".
This property is off market, which means it's not currently listed for sale or rent on Zillow. This may be different from what's available on other websites or public sources.
