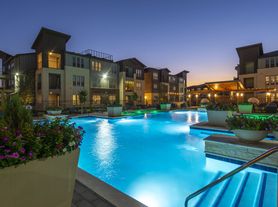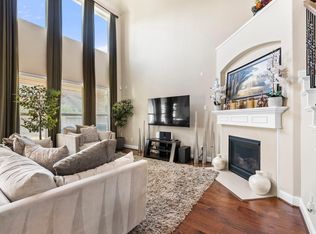Welcome home to effortless elegance in the master-planned community of Cinco Ranch Northwest, zoned to top-rated Katy ISD schools including Jordan High. This stunning 1-story former Trendmaker model home sits on a cul-de-sac with no back neighbors. Inside, you'll find an inviting open-concept layout with tall ceilings, crown moulding, luxury vinyl plank flooring, and no carpet. The granite island kitchen showcases rich cabinetry with intricate moulding, stainless steel appliances, and a gas cooktop, opening to the spacious living area with a gas log fireplace; perfect for entertaining. A private home office, powder room, and in-home utility room add convenience. The primary suite boasts dual sinks, a vanity area, jetted tub, and separate shower. Enjoy relaxing evenings on the covered patio overlooking your private backyard. Experience comfort, style, and the vibrant lifestyle of Cinco Ranch Northwest.
Copyright notice - Data provided by HAR.com 2022 - All information provided should be independently verified.
House for rent
$2,800/mo
2702 Ember Pass Ln, Katy, TX 77494
4beds
2,574sqft
Price may not include required fees and charges.
Singlefamily
Available now
No pets
Electric, ceiling fan
Electric dryer hookup laundry
2 Attached garage spaces parking
Natural gas, fireplace
What's special
Gas log fireplacePrivate backyardCrown mouldingStainless steel appliancesPrivate home officeCovered patioJetted tub
- 2 days |
- -- |
- -- |
Travel times
Looking to buy when your lease ends?
Get a special Zillow offer on an account designed to grow your down payment. Save faster with up to a 6% match & an industry leading APY.
Offer exclusive to Foyer+; Terms apply. Details on landing page.
Facts & features
Interior
Bedrooms & bathrooms
- Bedrooms: 4
- Bathrooms: 3
- Full bathrooms: 2
- 1/2 bathrooms: 1
Rooms
- Room types: Office
Heating
- Natural Gas, Fireplace
Cooling
- Electric, Ceiling Fan
Appliances
- Included: Dishwasher, Disposal, Microwave, Oven, Stove
- Laundry: Electric Dryer Hookup, Hookups, Washer Hookup
Features
- All Bedrooms Down, Ceiling Fan(s), Crown Molding, En-Suite Bath, High Ceilings, Primary Bed - 1st Floor, Storage, Walk-In Closet(s)
- Flooring: Linoleum/Vinyl, Tile
- Has fireplace: Yes
Interior area
- Total interior livable area: 2,574 sqft
Video & virtual tour
Property
Parking
- Total spaces: 2
- Parking features: Attached, Covered
- Has attached garage: Yes
- Details: Contact manager
Features
- Stories: 1
- Exterior features: 0 Up To 1/4 Acre, 1 Living Area, All Bedrooms Down, Architecture Style: Traditional, Attached, Back Yard, Crown Molding, Cul-De-Sac, Electric Dryer Hookup, En-Suite Bath, Garage Door Opener, Gas Log, Heating: Gas, High Ceilings, Insulated Doors, Insulated/Low-E windows, Kitchen/Dining Combo, Living Area - 1st Floor, Lot Features: Back Yard, Cul-De-Sac, Subdivided, 0 Up To 1/4 Acre, Patio/Deck, Pets - No, Playground, Primary Bed - 1st Floor, Storage, Subdivided, Tennis Court(s), Utility Room, Walk-In Closet(s), Washer Hookup
Details
- Parcel number: 2279120010120914
Construction
Type & style
- Home type: SingleFamily
- Property subtype: SingleFamily
Condition
- Year built: 2014
Community & HOA
Community
- Features: Playground, Tennis Court(s)
HOA
- Amenities included: Tennis Court(s)
Location
- Region: Katy
Financial & listing details
- Lease term: Long Term,12 Months
Price history
| Date | Event | Price |
|---|---|---|
| 10/21/2025 | Listed for rent | $2,800$1/sqft |
Source: | ||
| 9/8/2023 | Sold | -- |
Source: Agent Provided | ||
| 9/4/2023 | Listing removed | -- |
Source: | ||
| 8/18/2023 | Listed for rent | $2,800$1/sqft |
Source: | ||

