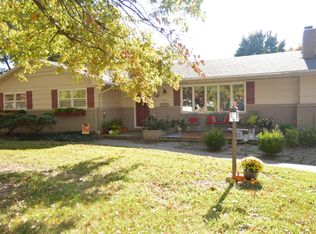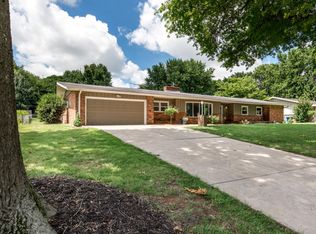This is a WOW HOME completely remodeled with Tyvek wrapped exterior & foam insulation, fiber cement siding, Marvin Integrity windows, wood flooring, Maple custom cabinets, Bosch Induction Cooktop, GE Convection Oven, stainless appliances, granite counter tops, maple interior doors, plumbing & plumbing fixtures, tankless hot water heater, Lennox 97% hi- efficiency HVAC, Fraley stone see thru fireplace w/contemporary burner, hi-eff. water softner, new baths including a walk-in shower in master w/vessel sinks, soaking tub in guest bath, new tile, closet systems, can lighting & light fixtures, new driveway, patio, sidewalk, gar. door, additional space added in master BR plus a 16x18 shop with concrete floor, enhanced deck raised garden beds, butterfly garden and more..see attached list!
This property is off market, which means it's not currently listed for sale or rent on Zillow. This may be different from what's available on other websites or public sources.

