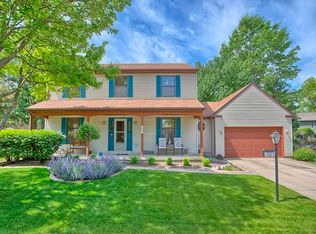Come take a look at this spacious, meticulously maintained contemporary home set in an established neighborhood that has been updated with modern finishes rarely found in a home of this age. Updates include, but are not limited to, an amazing new custom kitchen loaded with white maple Schrock cabinets with soft/close drawers/doors, Carrera Quartz countertops, oversized island, stainless steel appliances, built in seating and more! The homeowners also installed solid 3/4" Hickory hardwood floors, new carpet, ceramic tile, light fixtures, high efficiency heating/cooling system, oversized trim, fresh paint throughout and more! This showcase property provides an open concept floor plan, soaring cathedral ceilings, spacious rooms and is ready for you to call "Home." Schedule your tour today!
This property is off market, which means it's not currently listed for sale or rent on Zillow. This may be different from what's available on other websites or public sources.

