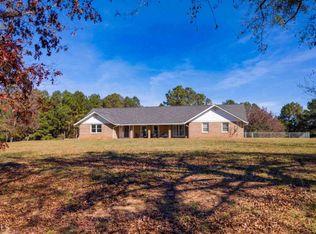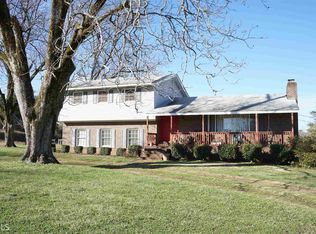Sold for $350,000
$350,000
2702 Bethany Church Rd, Williamson, GA 30292
5beds
2,986sqft
SingleFamily
Built in 1995
149.5 Acres Lot
$490,900 Zestimate®
$117/sqft
$3,012 Estimated rent
Home value
$490,900
$412,000 - $569,000
$3,012/mo
Zestimate® history
Loading...
Owner options
Explore your selling options
What's special
It doesn't get any better than this... 50 years of love poured into this Beautiful 149+/- acre tract. Double road frontage on Bethany Church road and Hutchinson/YARBROUGH MILL RD with approx 5000feet. A huge well maintained 4 acre stocked lake, with picnic area and wired storage building.,... Mostly wooded. A wonderful 5 bedroom, 2.5 bath family home with approx 3000sqft of living area. Unfinished basement for shop area, storage.. Tons of possibilities. Outbuildings, sheds, etc. Approx. 120 acres is located in Pike and the other 30 is in Spalding. Don't miss this opportunity.. call today for your showing.
Facts & features
Interior
Bedrooms & bathrooms
- Bedrooms: 5
- Bathrooms: 3
- Full bathrooms: 2
- 1/2 bathrooms: 1
- Main level bathrooms: 2
- Main level bedrooms: 3
Heating
- Forced air, Electric
Cooling
- Central
Appliances
- Included: Dishwasher
- Laundry: Laundry Room, In Kitchen
Features
- Hardwood Floors, Carpet
- Flooring: Hardwood
- Basement: Partial, Walk-Out Access, Block
- Has fireplace: Yes
- Fireplace features: Family Room, Masonry
Interior area
- Structure area source: Appraiser
- Total interior livable area: 2,986 sqft
Property
Parking
- Total spaces: 2
- Parking features: Garage - Attached
- Details: Attached, 2 Car, Auto Garage Door
Features
- Exterior features: Vinyl
Lot
- Size: 149.50 Acres
- Features: Corner Lot, Wooded, Private Backyard, Open Lot
Details
- Additional structures: Garage(s)
- Parcel number: 049001
Construction
Type & style
- Home type: SingleFamily
- Architectural style: Traditional
Materials
- Foundation: Masonry
- Roof: Metal
Condition
- Year built: 1995
Utilities & green energy
- Sewer: Septic Tank, WELL
- Water: Well
Community & neighborhood
Location
- Region: Williamson
Other
Other facts
- Sewer: Septic Tank, WELL
- Heating: Forced Air, Electric, Central
- WaterSource: Well
- Appliances: Dishwasher, Cooktop - Separate
- FireplaceYN: true
- GarageYN: true
- HeatingYN: true
- CoolingYN: true
- Flooring: Hardwood
- FireplacesTotal: 1
- Basement: Partial, Walk-Out Access, Block
- FireplaceFeatures: Family Room, Masonry
- LotFeatures: Corner Lot, Wooded, Private Backyard, Open Lot
- ArchitecturalStyle: Traditional
- MainLevelBathrooms: 2
- ParkingFeatures: Attached, Garage, 2 Car, Auto Garage Door
- OtherParking: Attached, 2 Car, Auto Garage Door
- Cooling: Central Air, Ceiling Fan(s)
- BuildingAreaSource: Appraiser
- LivingAreaSource: Appraiser
- LaundryFeatures: Laundry Room, In Kitchen
- OtherStructures: Garage(s)
- StructureType: House
- MainLevelBedrooms: 3
- InteriorFeatures: Hardwood Floors, Carpet
- FarmLandAreaSource: Owner/Seller
- LotDimensionsSource: Owner
- ConstructionMaterials: Aluminum/Vinyl
- Roof: Tin
- BeastPropertySubType: Single Family Detached
- MlsStatus: Under Contract
- TaxAnnualAmount: 5000
- ListPriceLow: 1050000
Price history
| Date | Event | Price |
|---|---|---|
| 5/1/2023 | Sold | $350,000+10.5%$117/sqft |
Source: Public Record Report a problem | ||
| 2/22/2021 | Sold | $316,667-69.8%$106/sqft |
Source: | ||
| 1/4/2021 | Pending sale | $1,050,000$352/sqft |
Source: | ||
| 12/21/2020 | Listed for sale | $1,050,000$352/sqft |
Source: William G. Murray Realty Group #8903971 Report a problem | ||
Public tax history
| Year | Property taxes | Tax assessment |
|---|---|---|
| 2024 | $3,402 -24.9% | $182,855 |
| 2023 | $4,532 +34.1% | $182,855 +57% |
| 2022 | $3,379 +2.2% | $116,439 +0.4% |
Find assessor info on the county website
Neighborhood: 30292
Nearby schools
GreatSchools rating
- NAPike County Primary SchoolGrades: PK-2Distance: 8.5 mi
- 5/10Pike County Middle SchoolGrades: 6-8Distance: 9 mi
- 10/10Pike County High SchoolGrades: 9-12Distance: 8.6 mi
Schools provided by the listing agent
- Elementary: Pike County Primary/Elementary
- Middle: Pike County
- High: Pike County
- District: 01
Source: The MLS. This data may not be complete. We recommend contacting the local school district to confirm school assignments for this home.

Get pre-qualified for a loan
At Zillow Home Loans, we can pre-qualify you in as little as 5 minutes with no impact to your credit score.An equal housing lender. NMLS #10287.

