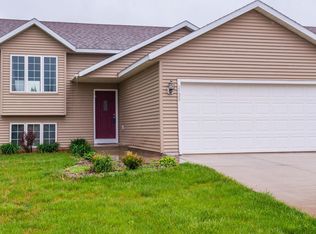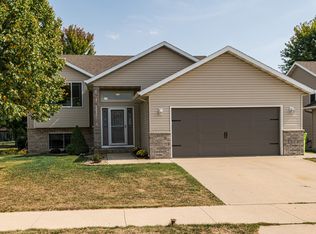Closed
$357,000
2702 Ashland Pl NW, Rochester, MN 55901
3beds
1,828sqft
Single Family Residence
Built in 2003
7,405.2 Square Feet Lot
$360,700 Zestimate®
$195/sqft
$2,065 Estimated rent
Home value
$360,700
$332,000 - $393,000
$2,065/mo
Zestimate® history
Loading...
Owner options
Explore your selling options
What's special
Welcome to this great NW home featuring 3 bedrooms and 2 full baths. Enjoy an open-concept main floor with a bright living room, kitchen with breakfast bar, and an eat-in dining area that opens to the deck, perfect for morning coffee or evening grilling. Two main-floor bedrooms and a full bath. The lower level offers a generous family room, a large 3rd bedroom with a walk-in closet, and a full bath rounds out this lower level. Nice flat yard and 2 car attached garage. Located near shopping, restaurants, medical facilities, bus lines, and a nearby park. Make this move-in-ready home your own today!
Zillow last checked: 8 hours ago
Listing updated: July 11, 2025 at 10:19am
Listed by:
Kelly Calvert 507-261-2632,
Edina Realty, Inc.
Bought with:
Melanie Ashbaugh
Re/Max Results
Source: NorthstarMLS as distributed by MLS GRID,MLS#: 6736454
Facts & features
Interior
Bedrooms & bathrooms
- Bedrooms: 3
- Bathrooms: 2
- Full bathrooms: 2
Bedroom 1
- Level: Main
Bedroom 2
- Level: Main
Bedroom 3
- Level: Lower
Dining room
- Level: Main
Family room
- Level: Lower
Foyer
- Level: Main
Kitchen
- Level: Main
Laundry
- Level: Lower
Living room
- Level: Main
Heating
- Forced Air
Cooling
- Central Air
Appliances
- Included: Dishwasher, Disposal, Dryer, Exhaust Fan, Gas Water Heater, Range, Refrigerator, Stainless Steel Appliance(s), Washer, Water Softener Owned
Features
- Basement: Block,Daylight,Finished,Full
- Has fireplace: No
Interior area
- Total structure area: 1,828
- Total interior livable area: 1,828 sqft
- Finished area above ground: 996
- Finished area below ground: 832
Property
Parking
- Total spaces: 2
- Parking features: Attached, Concrete, Garage Door Opener
- Attached garage spaces: 2
- Has uncovered spaces: Yes
Accessibility
- Accessibility features: None
Features
- Levels: Multi/Split
- Patio & porch: Deck
Lot
- Size: 7,405 sqft
- Dimensions: 60 x 120
- Features: Wooded
Details
- Foundation area: 912
- Parcel number: 742034066123
- Zoning description: Residential-Single Family
Construction
Type & style
- Home type: SingleFamily
- Property subtype: Single Family Residence
Materials
- Brick/Stone, Vinyl Siding
- Roof: Age 8 Years or Less,Asphalt
Condition
- Age of Property: 22
- New construction: No
- Year built: 2003
Utilities & green energy
- Gas: Natural Gas
- Sewer: City Sewer/Connected
- Water: City Water/Connected
Community & neighborhood
Location
- Region: Rochester
- Subdivision: Badger Ridge 2nd Sub
HOA & financial
HOA
- Has HOA: No
Price history
| Date | Event | Price |
|---|---|---|
| 7/11/2025 | Sold | $357,000+2%$195/sqft |
Source: | ||
| 6/15/2025 | Pending sale | $350,000$191/sqft |
Source: | ||
| 6/11/2025 | Listed for sale | $350,000+36.7%$191/sqft |
Source: | ||
| 12/12/2019 | Sold | $256,000+2.4%$140/sqft |
Source: | ||
| 10/29/2019 | Pending sale | $250,000$137/sqft |
Source: Keller Williams Premier Realty Rochester #5321945 Report a problem | ||
Public tax history
Tax history is unavailable.
Find assessor info on the county website
Neighborhood: 55901
Nearby schools
GreatSchools rating
- 5/10Sunset Terrace Elementary SchoolGrades: PK-5Distance: 2 mi
- 5/10John Marshall Senior High SchoolGrades: 8-12Distance: 2.6 mi
- 3/10Dakota Middle SchoolGrades: 6-8Distance: 3.1 mi
Schools provided by the listing agent
- Elementary: George Gibbs
- Middle: John Adams
- High: John Marshall
Source: NorthstarMLS as distributed by MLS GRID. This data may not be complete. We recommend contacting the local school district to confirm school assignments for this home.
Get a cash offer in 3 minutes
Find out how much your home could sell for in as little as 3 minutes with a no-obligation cash offer.
Estimated market value
$360,700

