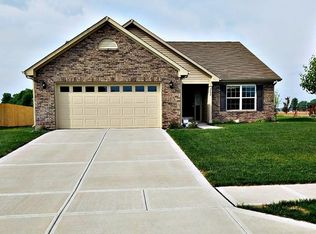EXTRA SPECIAL OPPORTUNITY! GREAT HOME SITE! LOTS of QUALITY EXTRAS! FEATURES: Oversized heated garage with 24" deep third car bay, 22 X 22 composite material deck with pergola & cedar bar, NEW wrought iron rear fencing, 4K landscape curbing, 9" first floor ceilings, 1st floor home office or kids playroom with included built ins, center island kitchen with breakfast bar & taller upper cabinets & waterproof vinyl plank flooring, wood burning fireplace, large 19 X 15 upstairs loft ( could easily be converted into 4TH BEDROOM), shiplap walls, oversized master suite featuring double vanity sinks, large closet, garden tub & separate shower, etc.. BROWNSBURG SCHOOLS! COMMUNITY POOL! ADJACENT TO TRAILS & COMMON AREA! MOVE IN READY CONDITION!
This property is off market, which means it's not currently listed for sale or rent on Zillow. This may be different from what's available on other websites or public sources.
