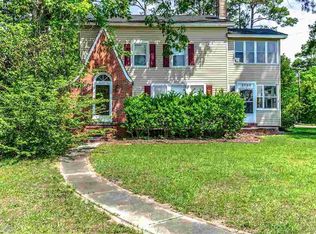Sold for $240,000 on 01/14/25
$240,000
2702 4th Ave., Conway, SC 29527
3beds
2,968sqft
Single Family Residence
Built in 1939
0.73 Acres Lot
$233,500 Zestimate®
$81/sqft
$2,254 Estimated rent
Home value
$233,500
$217,000 - $252,000
$2,254/mo
Zestimate® history
Loading...
Owner options
Explore your selling options
What's special
Welcome Home to this beautifully landscaped 3 Bedroom 2.5 Bath home in the City of Conway. This home sits on .73 acres of land with No HOA and would make a great fixer upper project for the handyman. When you walk in the front door you will be impressed by the large foyer that brings you into the expansive Living Room with built in shelving. There is so much room for entertaining family and guest in the dining room. The charming kitchen is just off the dining room and features a breakfast nook for a more casual setting with lots of natural light from the windows. Just off the kitchen is a den for a more relaxing evening sitting around the fireplace watching TV, The large Primary Suite features original hardwood floors, plenty of room for extra seating and an ensuite bathroom. Just down the hall are 2 large spare bedrooms and full bath. Enjoy sitting on the large covered back porch in the evenings with family and friends enjoying a great meal or playing your favorite game. Original hardwood floors are under the carpet except in the den. The home sits on a large lot which includes 3 storage sheds as well. The metal roof was installed in 2014. There are 2 HVAC systems that were replaced in 2023 & 2014. The home is being sold As-Is. It is just a short distance to downtown Conway with easy access to Hwy 701, 378 & 501. This home is a must see.
Zillow last checked: 8 hours ago
Listing updated: January 20, 2025 at 04:41pm
Listed by:
Wendy Adams 843-520-6693,
Realty One Group Dockside Cnwy,
Philip S Adams 843-527-0727,
Realty One Group Dockside Cnwy
Bought with:
John A Hulse, 120542
CB Sea Coast Advantage MB2
Source: CCAR,MLS#: 2413545 Originating MLS: Coastal Carolinas Association of Realtors
Originating MLS: Coastal Carolinas Association of Realtors
Facts & features
Interior
Bedrooms & bathrooms
- Bedrooms: 3
- Bathrooms: 3
- Full bathrooms: 2
- 1/2 bathrooms: 1
Primary bedroom
- Features: Ceiling Fan(s), Main Level Master
- Level: First
Primary bedroom
- Dimensions: 18x15
Bedroom 2
- Level: First
Bedroom 2
- Dimensions: 15x14
Bedroom 3
- Level: First
Bedroom 3
- Dimensions: 13.8x15
Primary bathroom
- Features: Tub Shower
Dining room
- Features: Separate/Formal Dining Room, Living/Dining Room
Dining room
- Dimensions: 16x13
Family room
- Features: Ceiling Fan(s), Fireplace
Kitchen
- Features: Breakfast Area, Kitchen Exhaust Fan
Kitchen
- Dimensions: 14.75x9
Living room
- Features: Ceiling Fan(s), Fireplace
Living room
- Dimensions: 25 x 18
Other
- Features: Bedroom on Main Level, Entrance Foyer, Library
Heating
- Central
Cooling
- Central Air
Appliances
- Included: Dishwasher, Range, Refrigerator, Range Hood, Trash Compactor, Dryer, Washer
- Laundry: Washer Hookup
Features
- Attic, Fireplace, Pull Down Attic Stairs, Permanent Attic Stairs, Window Treatments, Bedroom on Main Level, Breakfast Area, Entrance Foyer
- Flooring: Carpet, Luxury Vinyl, Luxury VinylPlank, Tile, Wood
- Basement: Crawl Space
- Attic: Pull Down Stairs,Permanent Stairs
- Has fireplace: Yes
Interior area
- Total structure area: 3,913
- Total interior livable area: 2,968 sqft
Property
Parking
- Total spaces: 6
- Parking features: Carport, Boat, RV Access/Parking
- Has carport: Yes
Features
- Levels: One
- Stories: 1
- Patio & porch: Rear Porch, Front Porch, Porch, Screened
- Exterior features: Porch, Storage
Lot
- Size: 0.73 Acres
- Features: Corner Lot, City Lot, Rectangular, Rectangular Lot
Details
- Additional parcels included: ,
- Parcel number: 36807040045
- Zoning: R1
- Special conditions: None
Construction
Type & style
- Home type: SingleFamily
- Architectural style: Ranch
- Property subtype: Single Family Residence
Materials
- Brick
- Foundation: Brick/Mortar, Crawlspace
Condition
- Resale
- Year built: 1939
Utilities & green energy
- Water: Public
- Utilities for property: Cable Available, Electricity Available, Phone Available, Sewer Available, Water Available
Community & neighborhood
Location
- Region: Conway
- Subdivision: Not within a Subdivision
HOA & financial
HOA
- Has HOA: No
Other
Other facts
- Listing terms: Cash,Conventional
Price history
| Date | Event | Price |
|---|---|---|
| 1/14/2025 | Sold | $240,000-14.3%$81/sqft |
Source: | ||
| 10/25/2024 | Contingent | $279,900$94/sqft |
Source: | ||
| 10/4/2024 | Price change | $279,900-3.4%$94/sqft |
Source: | ||
| 9/5/2024 | Price change | $289,900-1.7%$98/sqft |
Source: | ||
| 8/15/2024 | Listed for sale | $295,000-1.3%$99/sqft |
Source: | ||
Public tax history
| Year | Property taxes | Tax assessment |
|---|---|---|
| 2024 | $2,399 +12.6% | $150,012 +15% |
| 2023 | $2,130 +3% | $130,445 |
| 2022 | $2,067 +2.1% | $130,445 |
Find assessor info on the county website
Neighborhood: 29527
Nearby schools
GreatSchools rating
- 4/10Waccamaw Elementary SchoolGrades: PK-5Distance: 2.8 mi
- 7/10Black Water Middle SchoolGrades: 6-8Distance: 5.1 mi
- 7/10Carolina Forest High SchoolGrades: 9-12Distance: 6.6 mi
Schools provided by the listing agent
- Elementary: South Conway Elementary School
- Middle: Whittemore Park Middle School
- High: Conway High School
Source: CCAR. This data may not be complete. We recommend contacting the local school district to confirm school assignments for this home.

Get pre-qualified for a loan
At Zillow Home Loans, we can pre-qualify you in as little as 5 minutes with no impact to your credit score.An equal housing lender. NMLS #10287.
Sell for more on Zillow
Get a free Zillow Showcase℠ listing and you could sell for .
$233,500
2% more+ $4,670
With Zillow Showcase(estimated)
$238,170