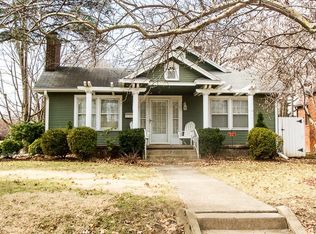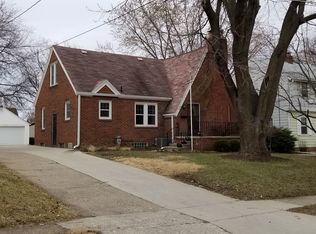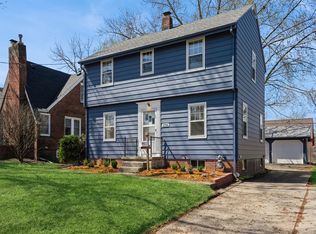Sold for $395,000 on 04/13/23
$395,000
2702 41st Pl, Des Moines, IA 50310
4beds
2,058sqft
Single Family Residence
Built in 1936
7,013.16 Square Feet Lot
$395,900 Zestimate®
$192/sqft
$1,784 Estimated rent
Home value
$395,900
$376,000 - $416,000
$1,784/mo
Zestimate® history
Loading...
Owner options
Explore your selling options
What's special
Beautiful original Beaverdale Brick, located in the heart of Beaverdale. This 2-story home offers an abundance of architectural details specific to this home. Enter through the arched front door way into a spacious living area with gorgeous hardwood flooring and a wood burning fireplace as a focal point. Off to the side is a cozy sun room. Large open formal dining area perfect for entertaining. Must see the newly renovated and spacious kitchen with high end appliances and finishes with attention to every detail! You will also find a bedroom/office area on this floor. Upstairs you will find 3 additional nice sized bedrooms with high ceilings and a full bath. Lower level offers an additional family room area. Beautiful landscaped yard and two car garage. Homes as unique as this don't come on the market very often!
Zillow last checked: 8 hours ago
Listing updated: April 17, 2023 at 01:20pm
Listed by:
Paula Mahnke (515)224-8888,
Coldwell Banker Mid-America
Bought with:
Ryan Rohlf
Keller Williams Legacy Group
Source: DMMLS,MLS#: 668443 Originating MLS: Des Moines Area Association of REALTORS
Originating MLS: Des Moines Area Association of REALTORS
Facts & features
Interior
Bedrooms & bathrooms
- Bedrooms: 4
- Bathrooms: 2
- Full bathrooms: 1
- 1/2 bathrooms: 1
- Main level bedrooms: 1
Heating
- Forced Air, Gas, Natural Gas
Cooling
- Central Air
Appliances
- Included: Dryer, Dishwasher, Microwave, Refrigerator, Stove, Washer
Features
- Separate/Formal Dining Room, Eat-in Kitchen
- Flooring: Carpet, Hardwood, Laminate, Tile
- Basement: Partially Finished
- Number of fireplaces: 1
- Fireplace features: Wood Burning
Interior area
- Total structure area: 2,058
- Total interior livable area: 2,058 sqft
- Finished area below ground: 400
Property
Parking
- Total spaces: 2
- Parking features: Detached, Garage, Two Car Garage
- Garage spaces: 2
Features
- Levels: Two
- Stories: 2
- Patio & porch: Open, Patio
- Exterior features: Fence, Patio
- Fencing: Partial
Lot
- Size: 7,013 sqft
- Dimensions: 50 x 140
- Features: Rectangular Lot
Details
- Parcel number: 10005574000000
- Zoning: Res
Construction
Type & style
- Home type: SingleFamily
- Architectural style: Two Story
- Property subtype: Single Family Residence
Materials
- Brick, Frame
- Foundation: Brick/Mortar
- Roof: Asphalt,Shingle
Condition
- Year built: 1936
Utilities & green energy
- Sewer: Public Sewer
- Water: Public
Community & neighborhood
Security
- Security features: Smoke Detector(s)
Location
- Region: Des Moines
Other
Other facts
- Listing terms: Cash,Conventional,FHA,VA Loan
- Road surface type: Concrete
Price history
| Date | Event | Price |
|---|---|---|
| 4/13/2023 | Sold | $395,000$192/sqft |
Source: | ||
| 3/6/2023 | Pending sale | $395,000$192/sqft |
Source: | ||
| 3/2/2023 | Listed for sale | $395,000+41.6%$192/sqft |
Source: | ||
| 8/14/2020 | Sold | $279,000$136/sqft |
Source: | ||
| 6/22/2020 | Pending sale | $279,000$136/sqft |
Source: Iowa Realty #607697 Report a problem | ||
Public tax history
| Year | Property taxes | Tax assessment |
|---|---|---|
| 2024 | $5,730 -6.1% | $301,700 |
| 2023 | $6,104 +0.8% | $301,700 +16.5% |
| 2022 | $6,058 +15.2% | $259,000 |
Find assessor info on the county website
Neighborhood: Beaverdale
Nearby schools
GreatSchools rating
- 4/10Hillis Elementary SchoolGrades: K-5Distance: 1 mi
- 3/10Meredith Middle SchoolGrades: 6-8Distance: 1.2 mi
- 2/10Hoover High SchoolGrades: 9-12Distance: 1.2 mi
Schools provided by the listing agent
- District: Des Moines Independent
Source: DMMLS. This data may not be complete. We recommend contacting the local school district to confirm school assignments for this home.

Get pre-qualified for a loan
At Zillow Home Loans, we can pre-qualify you in as little as 5 minutes with no impact to your credit score.An equal housing lender. NMLS #10287.
Sell for more on Zillow
Get a free Zillow Showcase℠ listing and you could sell for .
$395,900
2% more+ $7,918
With Zillow Showcase(estimated)
$403,818

