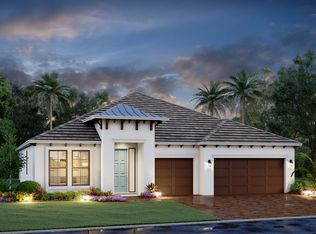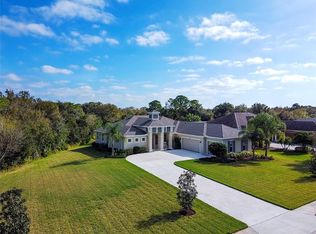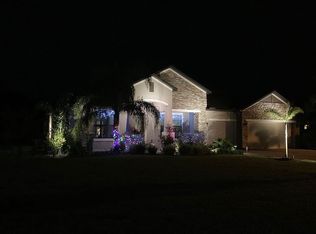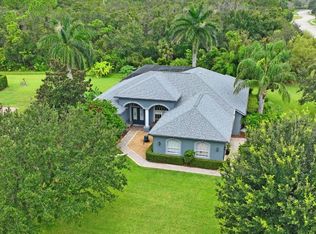Sold for $755,000 on 01/09/24
$755,000
2702 155th Ave E, Parrish, FL 34219
3beds
3,270sqft
Single Family Residence
Built in 2007
0.58 Acres Lot
$793,300 Zestimate®
$231/sqft
$3,917 Estimated rent
Home value
$793,300
$746,000 - $849,000
$3,917/mo
Zestimate® history
Loading...
Owner options
Explore your selling options
What's special
This elegant home offers an exceptional lifestyle in a serene paradise setting. The picturesque and desirable Twin Rivers community offers low HOA fees and no CDD fees and is conveniently located near major highways, schools, and amenities. As you approach this stunning home you are welcomed by the paver driveway, and immediately upon entering you are captivated by the expansive open floor plan, the attention to detail, the grand coffer and tray ceilings throughout the home, beautiful crown molding and impressive architectural accents. There are granite surfaces throughout the house and the kitchen is a chef's dream featuring wi-fi enabled smart and stainless steel appliances (including a self cleaning double wall oven/convection oven), a generous walk-in pantry, a wine refrigerator, under cabinet lighting for beautiful ambiance, an island with an installed reverse osmosis water purifier for refreshing purified drinking water, and a prep sink. The home offers a split bedroom plan for enhanced privacy with a spacious primary suite overlooking the inviting pool and beautiful greenbelt. The primary suite boasts dual walk-in closets, a generous walk-in shower, and inviting whirlpool tub for relaxation. Embrace the Florida lifestyle when you open all of the pocket sliders to the solar heated pool and spacious lanai (which has been refinished, rescreened, and plumbed & wired for outdoor kitchen) that offers serene pond and greenbelt views for peaceful outdoor living or relax inside in front of the remote electric fireplace! This immaculate home with its spacious floor plan features 3 bedrooms, 3 full baths, a generously sized 3 car garage, a den/office, dining room, breakfast nook, and a large bonus room that can be used as a playroom, storage room, or office. This home is truly turnkey with a freshly painted interior. There are abundant large windows throughout, a whole house water filtration and water softener system, a new hot water heater in 2021, a generator transformer hook-up, whole house surge protectors, replaced pool pump, a new refrigerator in 2022, a brand new irrigation system 2023, and a brand new roof in 2021. The beautiful Twin Rivers community offers a range of amenities, including playgrounds, a soccer field, a basketball court, beach volleyball, and picnic pavilions, river access, kayak storage, and a dock. Making it a fantastic gathering spot for residents. This is a truly exceptional home with style, flow, and elegance. Schedule a showing today.
Zillow last checked: 8 hours ago
Listing updated: February 26, 2024 at 08:29pm
Listing Provided by:
Steven Weiss 845-242-5473,
REDFIN CORPORATION 617-458-2883
Bought with:
Natalie Patten, 3250829
NEXTHOME NORRIS & COMPANY REALTY
Source: Stellar MLS,MLS#: T3476961 Originating MLS: Tampa
Originating MLS: Tampa

Facts & features
Interior
Bedrooms & bathrooms
- Bedrooms: 3
- Bathrooms: 3
- Full bathrooms: 3
Primary bedroom
- Features: En Suite Bathroom
- Level: First
- Dimensions: 18x18
Kitchen
- Features: Pantry
- Level: First
- Dimensions: 18x17
Living room
- Features: Ceiling Fan(s)
- Level: First
- Dimensions: 17x15
Heating
- Central, Electric, Zoned
Cooling
- Central Air, Zoned
Appliances
- Included: Oven, Convection Oven, Cooktop, Dishwasher, Disposal, Dryer, Electric Water Heater, Exhaust Fan, Ice Maker, Kitchen Reverse Osmosis System, Microwave, Range, Range Hood, Refrigerator, Washer, Water Filtration System, Water Purifier, Water Softener, Wine Refrigerator
- Laundry: Inside, Laundry Closet, Laundry Room
Features
- Built-in Features, Cathedral Ceiling(s), Ceiling Fan(s), Chair Rail, Coffered Ceiling(s), Crown Molding, Eating Space In Kitchen, High Ceilings, In Wall Pest System, Kitchen/Family Room Combo, Living Room/Dining Room Combo, Primary Bedroom Main Floor, Open Floorplan, Solid Wood Cabinets, Split Bedroom, Stone Counters, Thermostat, Tray Ceiling(s), Vaulted Ceiling(s), Walk-In Closet(s), Wet Bar
- Flooring: Carpet, Ceramic Tile, Engineered Hardwood
- Doors: Outdoor Shower, Sliding Doors
- Windows: Aluminum Frames, Blinds, Double Pane Windows, Storm Window(s), Window Treatments
- Has fireplace: Yes
- Fireplace features: Decorative, Electric, Living Room
Interior area
- Total structure area: 4,991
- Total interior livable area: 3,270 sqft
Property
Parking
- Total spaces: 3
- Parking features: Driveway, Garage Door Opener, Guest
- Attached garage spaces: 3
- Has uncovered spaces: Yes
Features
- Levels: One
- Stories: 1
- Patio & porch: Front Porch, Rear Porch, Screened
- Exterior features: Irrigation System, Outdoor Shower, Private Mailbox, Rain Gutters, Sidewalk
- Has private pool: Yes
- Pool features: Gunite, In Ground, Lighting, Outside Bath Access, Screen Enclosure, Solar Cover, Solar Heat, Tile
- Has view: Yes
- View description: Park/Greenbelt, Pool, Trees/Woods, Water, Pond
- Has water view: Yes
- Water view: Water,Pond
- Waterfront features: Waterfront, Boat Ramp - Private, Fishing Pier
Lot
- Size: 0.58 Acres
- Dimensions: 100 x 258
- Features: Greenbelt, Sidewalk
- Residential vegetation: Mature Landscaping, Oak Trees
Details
- Parcel number: 497720859
- Zoning: PDR
- Special conditions: None
Construction
Type & style
- Home type: SingleFamily
- Architectural style: Custom,Florida
- Property subtype: Single Family Residence
Materials
- Block, Concrete, Stucco
- Foundation: Slab
- Roof: Shingle
Condition
- New construction: No
- Year built: 2007
Utilities & green energy
- Sewer: Public Sewer
- Water: Public
- Utilities for property: Cable Available, Cable Connected, Fire Hydrant, Phone Available, Private, Public, Sewer Connected, Sprinkler Recycled, Sprinkler Well, Street Lights, Underground Utilities, Water Connected
Community & neighborhood
Security
- Security features: Smoke Detector(s)
Community
- Community features: Community Boat Ramp, Dock, Fishing, Private Boat Ramp, Public Boat Ramp, Water Access, Waterfront, Association Recreation - Owned, Deed Restrictions, Golf Carts OK, Irrigation-Reclaimed Water, No Truck/RV/Motorcycle Parking, Playground, Sidewalks
Location
- Region: Parrish
- Subdivision: TWIN RIVERS PH III
HOA & financial
HOA
- Has HOA: Yes
- HOA fee: $93 monthly
- Amenities included: Basketball Court, Maintenance, Park, Playground
- Services included: Maintenance Structure, Maintenance Grounds, Pest Control, Recreational Facilities, Water
- Association name: Twin Rivers - 941-756-8411
Other fees
- Pet fee: $0 monthly
Other financial information
- Total actual rent: 0
Other
Other facts
- Listing terms: Cash,Conventional,FHA,VA Loan
- Ownership: Fee Simple
- Road surface type: Paved, Asphalt
Price history
| Date | Event | Price |
|---|---|---|
| 1/9/2024 | Sold | $755,000-5.5%$231/sqft |
Source: | ||
| 12/12/2023 | Pending sale | $799,000$244/sqft |
Source: | ||
| 12/8/2023 | Listed for sale | $799,000$244/sqft |
Source: | ||
| 11/30/2023 | Pending sale | $799,000$244/sqft |
Source: | ||
| 11/17/2023 | Price change | $799,000-1.4%$244/sqft |
Source: | ||
Public tax history
| Year | Property taxes | Tax assessment |
|---|---|---|
| 2024 | $5,875 +1.1% | $452,567 +3% |
| 2023 | $5,810 +2.6% | $439,385 +3% |
| 2022 | $5,664 -0.3% | $426,587 +3% |
Find assessor info on the county website
Neighborhood: 34219
Nearby schools
GreatSchools rating
- 8/10Annie Lucy Williams Elementary SchoolGrades: PK-5Distance: 4.3 mi
- 4/10Parrish Community High SchoolGrades: Distance: 4.4 mi
- 4/10Buffalo Creek Middle SchoolGrades: 6-8Distance: 6.7 mi
Schools provided by the listing agent
- Elementary: Williams Elementary
- Middle: Buffalo Creek Middle
- High: Parrish Community High
Source: Stellar MLS. This data may not be complete. We recommend contacting the local school district to confirm school assignments for this home.
Get a cash offer in 3 minutes
Find out how much your home could sell for in as little as 3 minutes with a no-obligation cash offer.
Estimated market value
$793,300
Get a cash offer in 3 minutes
Find out how much your home could sell for in as little as 3 minutes with a no-obligation cash offer.
Estimated market value
$793,300



