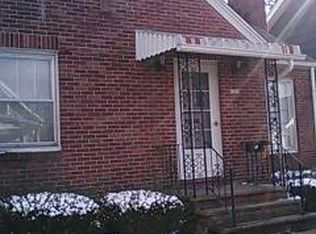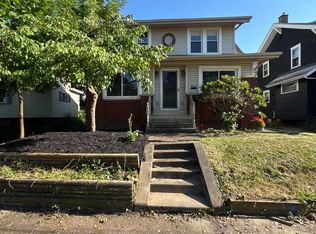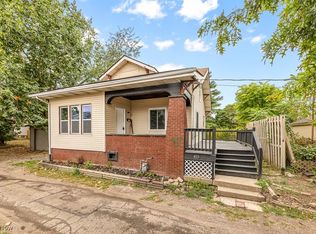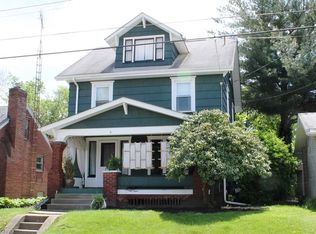2702 10th St NW is a beautifully updated and well maintained, move in ready home conveniently located within minutes of the pro football Hall of Fame, Meyers Lake plaza, and the Stark County Fairgrounds. This turn key property offers 3 bedrooms, 2 bathrooms, and 1300 sq. ft. of living space with a full basement. First floor features include a sizable living room with a brick gas fireplace, a half bathroom added in 2019, and a large dining room that connects to the fully updated kitchen with a breakfast nook. 3 nice sized bedrooms and a full bathroom are located on the 2nd floor. Recent updates in 2019 include a fully renovated kitchen with shiplap ceiling, stainless steel appliances, tile backsplash, and new countertops, a full bathroom renovation, addition of a half bathroom on the main floor, brand new luxury vinyl flooring, carpet, and fresh paint throughout the entire home, and new lighting fixtures and fans. Brand new A/C installed in 2020 and the furnace was fully serviced just last year. Exterior features include a peaceful, covered front porch, nice landscaping, a covered backyard patio overlooking the large lot and a detached 1 car garage.
This property is off market, which means it's not currently listed for sale or rent on Zillow. This may be different from what's available on other websites or public sources.



