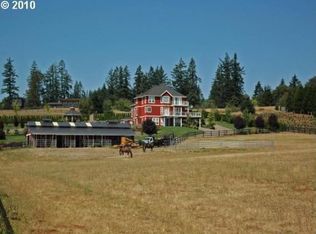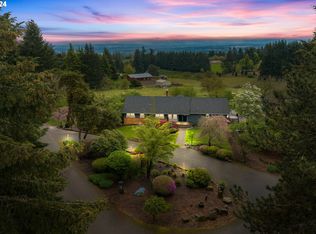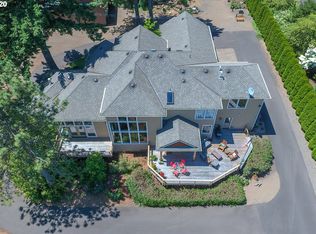Majestic territorial and Mt Hood views, beautiful one level country property. Rows of lavender line private paved drive with gated entry. Walk into open living space with large windows and a sliding door to an expansive deck taking full advantage of the amazing surroundings. House has all one could want, gourmet kitchen with top of line appliances, newly remodeled master bedroom suite, great floor plan allowing easy flow. Impeccably maintained. See feature list & video for details.
This property is off market, which means it's not currently listed for sale or rent on Zillow. This may be different from what's available on other websites or public sources.


