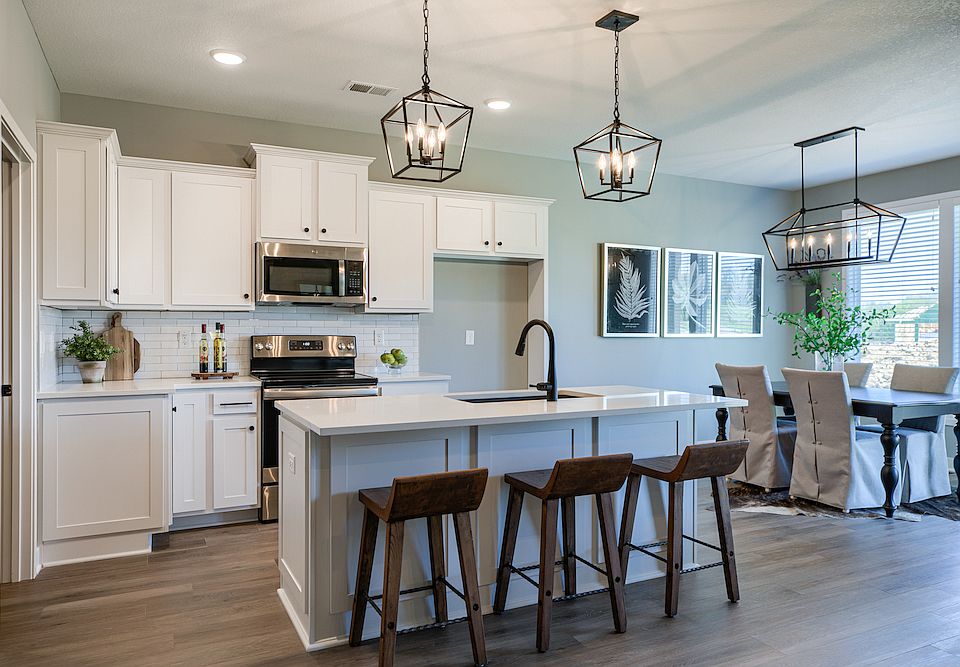The Willow by Ashlar Homes. Beautiful 3 bedroom , 3 bath home with main level living and a finished basement with Bonus Room for an office or hobby room. This home backs to trees for a private setting. Step inside to discover a spacious living room with a floor-to-ceiling stone fireplace and a rustic wood mantle. The adjoining kitchen boasts a central island, an elegant built-in serving buffet with glass front cabinet doors, and a convenient walk-in pantry, ensuring ample space for storage needs. The master suite is a retreat featuring a charming bay window that floods the room with natural light. Pamper yourself in the full bath complete with a double vanity, a tiled shower with a built-in seat for relaxation, and a walk-in closet with a clever pass-through to the connecting laundry room. Entertain or unwind in the finished lower level, where a spacious rec-room invites gatherings and relaxation. An additional bedroom, bonus room and full bath provide privacy and comfort for guests or family members. This home is loaded with extras designed to enhance your lifestyle. From 9-foot foundation walls, quartz countertops, the convenience of window blinds in all finished areas, soft-close drawers and cabinets that add a touch of luxury. The organization is effortless with built-in closet organizers in the bedroom closets and a practical boot bench in the mudroom. Outside, the landscaped and sodded yard with an irrigation system, invites you to relax and enjoy the outdoors in style. Enjoy the community amenities that include a pool, playground, firepit area, pond for fishing and pickleball court.
Active
$469,900
27017 E Olive Dr, Lees Summit, MO 64086
3beds
2,001sqft
Single Family Residence
Built in ----
8,048 sqft lot
$-- Zestimate®
$235/sqft
$53/mo HOA
What's special
Floor-to-ceiling stone fireplaceLandscaped and sodded yardFinished lower levelCharming bay windowWalk-in pantryRustic wood mantleCentral island
- 333 days
- on Zillow |
- 217 |
- 9 |
Zillow last checked: 7 hours ago
Listing updated: May 13, 2025 at 03:11pm
Listing Provided by:
Jennifer Messner 816-918-6337,
ReeceNichols - Lees Summit,
Rob Ellerman Team 816-304-4434,
ReeceNichols - Lees Summit
Source: HKMMLS as distributed by MLS GRID,MLS#: 2494411
Travel times
Schedule tour
Select your preferred tour type — either in-person or real-time video tour — then discuss available options with the builder representative you're connected with.
Select a date
Open houses
Facts & features
Interior
Bedrooms & bathrooms
- Bedrooms: 3
- Bathrooms: 3
- Full bathrooms: 3
Dining room
- Description: Kit/Dining Combo
Heating
- Natural Gas
Cooling
- Electric
Appliances
- Included: Dishwasher, Disposal, Humidifier, Microwave, Free-Standing Electric Oven
- Laundry: Laundry Room, Main Level
Features
- Ceiling Fan(s), Kitchen Island, Pantry, Smart Thermostat, Vaulted Ceiling(s), Walk-In Closet(s)
- Flooring: Carpet, Luxury Vinyl, Tile
- Windows: Window Coverings, Thermal Windows
- Basement: Basement BR,Finished,Radon Mitigation System,Sump Pump
- Number of fireplaces: 1
- Fireplace features: Gas, Great Room
Interior area
- Total structure area: 2,001
- Total interior livable area: 2,001 sqft
- Finished area above ground: 1,401
- Finished area below ground: 600
Video & virtual tour
Property
Parking
- Total spaces: 2
- Parking features: Garage Door Opener, Garage Faces Front
- Garage spaces: 2
Features
- Patio & porch: Covered
Lot
- Size: 8,048 sqft
- Features: City Lot, Sprinklers In Front
Details
- Parcel number: 59900136100000000
Construction
Type & style
- Home type: SingleFamily
- Architectural style: Traditional
- Property subtype: Single Family Residence
Materials
- Stone Trim, Stucco, Vinyl Siding
- Roof: Composition
Condition
- New construction: Yes
Details
- Builder model: Willow
- Builder name: Ashlar Homes
Utilities & green energy
- Sewer: Public Sewer
- Water: Public
Community & HOA
Community
- Security: Smart Door Lock, Smoke Detector(s)
- Subdivision: Woodlawn Estates
HOA
- Has HOA: Yes
- Amenities included: Other, Pickleball Court(s), Play Area, Pool
- Services included: All Amenities, Other, Trash
- HOA fee: $630 annually
Location
- Region: Lees Summit
Financial & listing details
- Price per square foot: $235/sqft
- Date on market: 6/15/2024
- Listing terms: Cash,Conventional,FHA,VA Loan
- Ownership: Private
- Road surface type: Paved
About the community
In this neighborhood, gathering amenities are at the forefront of the development. Walking trails, a fishing pond, a fire pit, a disc golf course, pickleball courts, a swimming pool, and a playground are among the outdoor amenities that are included in this neighborhood. Large open space to run, play ball and just be outdoors is also key in this neighborhood.
We want you and your family to experience the feeling of growing up in the good ole days of outdoor fun and community, fostering long-term friendships within your living community.
Plus, being located in the Lee's Summit school district and close to major highways and great restaurants proves this is a great location for your new home.
Source: Ashlar Homes LLC

