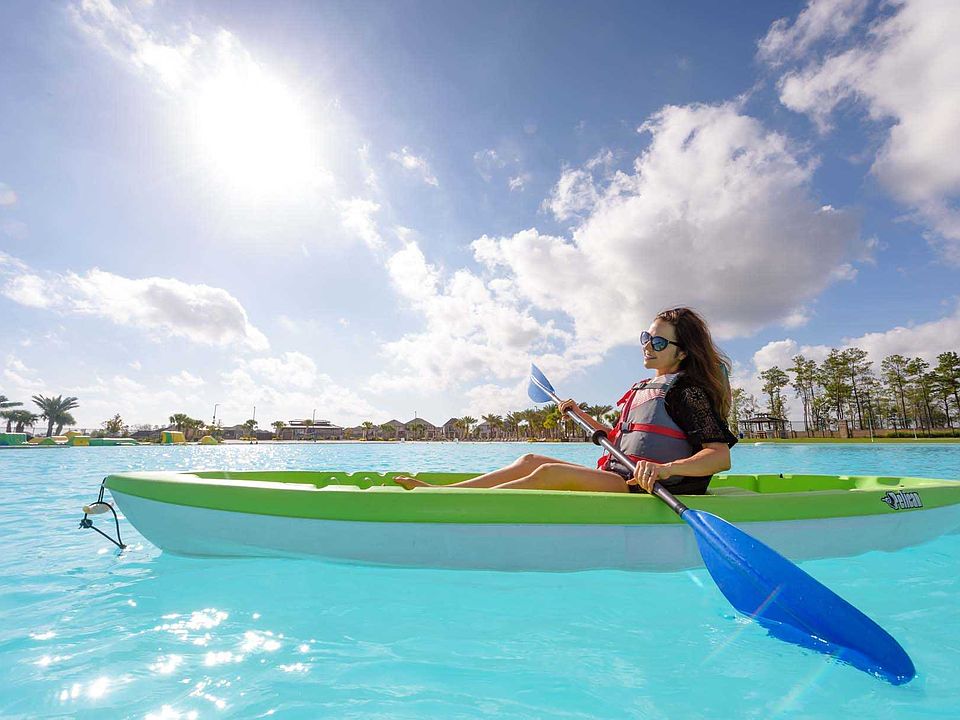Step into luxury with this charming two-story home featuring two bedrooms down and two up, three bathrooms, and a game room! The kitchen is a chef's paradise, offering ample cabinet space and an island for extra seating along with a window seat. The open concept floorplan allows for easy flow between the kitchen and spacious dining room, creating an ideal space for hosting gatherings. With plenty of room to call your own, this home is perfect for creating lasting memories. Located in Sunterra with an on-site KATY ISD elementary, amenities such as 2.7 acre residents only crystal lagoon, fitness centers, parks, and more! Call to hear about our interest rate promotion!
New construction
$397,000
27015 Golden Isle Ln, Katy, TX 77493
4beds
2,262sqft
Single Family Residence
Built in 2025
4,552.02 Square Feet Lot
$383,000 Zestimate®
$176/sqft
$97/mo HOA
What's special
Open concept floorplanSpacious dining roomIsland for extra seatingAmple cabinet space
Call: (346) 248-1881
- 21 days |
- 107 |
- 4 |
Zillow last checked: 7 hours ago
Listing updated: September 26, 2025 at 01:18pm
Listed by:
Dina Verteramo TREC #0523468 888-524-3182,
Dina Verteramo
Source: HAR,MLS#: 53061999
Travel times
Schedule tour
Select your preferred tour type — either in-person or real-time video tour — then discuss available options with the builder representative you're connected with.
Facts & features
Interior
Bedrooms & bathrooms
- Bedrooms: 4
- Bathrooms: 3
- Full bathrooms: 3
Rooms
- Room types: Family Room, Utility Room
Primary bathroom
- Features: Full Secondary Bathroom Down, Primary Bath: Double Sinks, Primary Bath: Separate Shower
Kitchen
- Features: Kitchen Island, Kitchen open to Family Room, Pantry, Pots/Pans Drawers, Walk-in Pantry
Heating
- Natural Gas
Cooling
- Ceiling Fan(s), Electric
Appliances
- Included: ENERGY STAR Qualified Appliances, Water Heater, Disposal, Convection Oven, Microwave, Gas Cooktop, Dishwasher
- Laundry: Electric Dryer Hookup, Washer Hookup
Features
- High Ceilings, 2 Bedrooms Down, Walk-In Closet(s)
- Flooring: Carpet, Tile
- Has fireplace: No
Interior area
- Total structure area: 2,262
- Total interior livable area: 2,262 sqft
Video & virtual tour
Property
Parking
- Total spaces: 2
- Parking features: Attached
- Attached garage spaces: 2
Features
- Stories: 2
- Patio & porch: Covered
- Exterior features: Sprinkler System
- Fencing: Back Yard
Lot
- Size: 4,552.02 Square Feet
- Features: Subdivided, 0 Up To 1/4 Acre
Details
- Parcel number: 1466860010056
Construction
Type & style
- Home type: SingleFamily
- Architectural style: Traditional
- Property subtype: Single Family Residence
Materials
- Batts Insulation, Brick, Wood Siding
- Foundation: Slab
- Roof: Composition
Condition
- New construction: Yes
- Year built: 2025
Details
- Builder name: Highland Homes
Utilities & green energy
- Water: Water District
Green energy
- Green verification: ENERGY STAR Certified Homes, HERS Index Score
- Energy efficient items: Attic Vents, Thermostat, HVAC>13 SEER
Community & HOA
Community
- Features: Subdivision Tennis Court
- Subdivision: Sunterra
HOA
- Has HOA: Yes
- HOA fee: $1,160 annually
Location
- Region: Katy
Financial & listing details
- Price per square foot: $176/sqft
- Tax assessed value: $54,602
- Annual tax amount: $995
- Date on market: 9/22/2025
- Listing terms: Cash,Conventional,FHA,VA Loan
About the community
A vibrant life in flourishing Katy begins in Sunterra. An inviting 1,039-acre master-planned community featuring home designs that fit your lifestyle, Sunterra is a launch pad for family adventures. Shop, dine and play in Katy or zip down the Grand Parkway to other Houston destinations. It's all near Sunterra - including world-class Katy ISD schools that prepare your children for a brighter future. Prepare to live your best life today.
Source: Highland Homes

