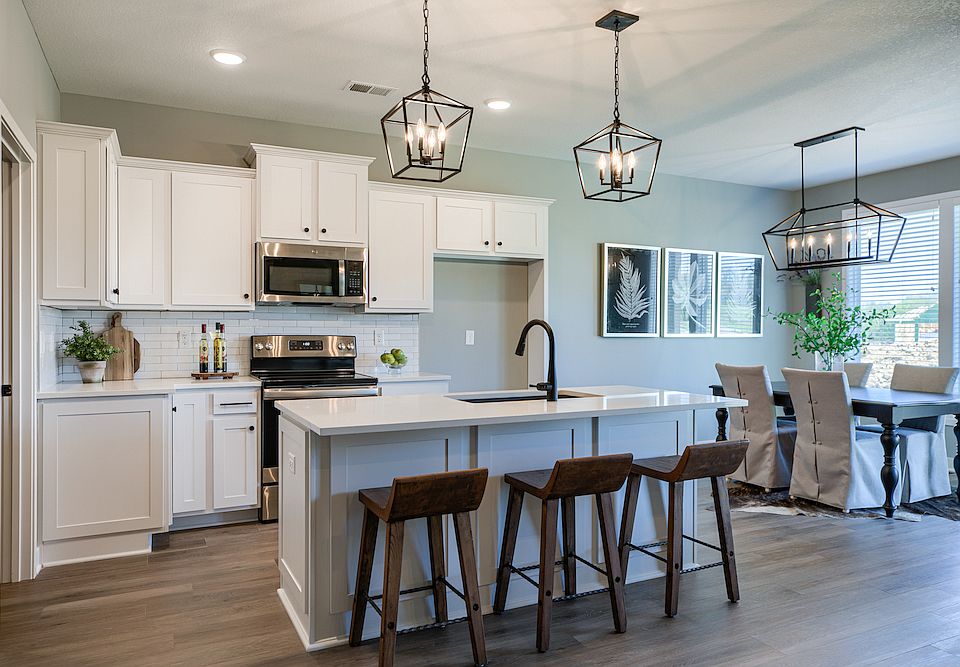The Oakmont by Ashlar Homes. This delightful house boasts a welcoming porch on the front exterior and a spacious deck. Upon entering, you'll find an inviting entryway, three bedrooms on the main level, and two full bathrooms. The kitchen is a true highlight, featuring an island, elegant countertops, a beautifully tiled backsplash, and a generously sized pantry for all your storage needs. The primary suite, with connecting bathroom features tasteful tilework in the shower and flooring, and a generously sized walk-in closet. Additional upgrades throughout the home include luxurious LVP flooring in the living room, kitchen, and dining room and a charming shiplap trimmed fireplace that adds warmth and character to the living space. Enjoy community amenities including a pool, playground, sport courts with pickleball and basketball, plus frisbee golf.
Active
$450,000
27011 E Dogwood Ln, Lees Summit, MO 64086
3beds
1,664sqft
Single Family Residence
Built in ----
8,231 sqft lot
$-- Zestimate®
$270/sqft
$53/mo HOA
What's special
Shiplap trimmed fireplaceWelcoming porchTasteful tileworkPrimary suiteLuxurious lvp flooringGenerously sized pantryTiled backsplash
- 614 days
- on Zillow |
- 166 |
- 7 |
Zillow last checked: 7 hours ago
Listing updated: 18 hours ago
Listing Provided by:
Jennifer Messner 816-918-6337,
ReeceNichols - Lees Summit,
Rob Ellerman Team 816-304-4434,
ReeceNichols - Lees Summit
Source: HKMMLS as distributed by MLS GRID,MLS#: 2457902
Travel times
Schedule tour
Select your preferred tour type — either in-person or real-time video tour — then discuss available options with the builder representative you're connected with.
Select a date
Open houses
Facts & features
Interior
Bedrooms & bathrooms
- Bedrooms: 3
- Bathrooms: 2
- Full bathrooms: 2
Primary bedroom
- Features: Carpet, Ceiling Fan(s)
- Level: Main
- Dimensions: 15 x 14
Bedroom 2
- Features: Carpet
- Level: Main
- Dimensions: 12 x 10
Bedroom 3
- Features: Carpet
- Level: Main
- Dimensions: 12 x 10
Primary bathroom
- Features: Ceramic Tiles, Double Vanity, Shower Only, Walk-In Closet(s)
- Level: Main
- Dimensions: 10 x 8
Bathroom 2
- Features: Shower Over Tub
- Level: Main
- Dimensions: 8 x 6
Dining room
- Features: Luxury Vinyl
- Level: Main
- Dimensions: 12 x 11
Great room
- Features: Ceiling Fan(s), Fireplace, Luxury Vinyl
- Level: Main
- Dimensions: 12 x 21
Kitchen
- Features: Kitchen Island, Luxury Vinyl, Pantry, Quartz Counter
- Level: Main
- Dimensions: 12 x 10
Heating
- Natural Gas
Cooling
- Electric
Appliances
- Included: Dishwasher, Disposal, Microwave, Built-In Electric Oven
- Laundry: Bedroom Level, Main Level
Features
- Ceiling Fan(s), Kitchen Island, Pantry, Smart Thermostat, Walk-In Closet(s)
- Flooring: Carpet, Luxury Vinyl, Tile
- Windows: Thermal Windows
- Basement: Daylight,Unfinished,Bath/Stubbed,Sump Pump
- Number of fireplaces: 1
- Fireplace features: Great Room
Interior area
- Total structure area: 1,664
- Total interior livable area: 1,664 sqft
- Finished area above ground: 1,664
- Finished area below ground: 0
Video & virtual tour
Property
Parking
- Total spaces: 2
- Parking features: Attached, Garage Door Opener, Garage Faces Front
- Attached garage spaces: 2
Features
- Patio & porch: Deck
Lot
- Size: 8,231 sqft
- Features: City Limits, City Lot
Details
- Parcel number: 59900133800000000
Construction
Type & style
- Home type: SingleFamily
- Architectural style: Craftsman
- Property subtype: Single Family Residence
Materials
- Stone Trim, Vinyl Siding
- Roof: Composition
Condition
- Under Construction
- New construction: Yes
Details
- Builder model: Oakmont
- Builder name: Ashlar Homes
Utilities & green energy
- Sewer: Public Sewer
- Water: Public
Green energy
- Energy efficient items: Thermostat
Community & HOA
Community
- Security: Smart Door Lock, Smoke Detector(s)
- Subdivision: Woodlawn Estates
HOA
- Has HOA: Yes
- Amenities included: Other, Pickleball Court(s), Play Area, Pool
- Services included: Other, Trash
- HOA fee: $630 annually
- HOA name: First Service Residential
Location
- Region: Lees Summit
Financial & listing details
- Price per square foot: $270/sqft
- Date on market: 10/5/2023
- Listing terms: Cash,Conventional,FHA,VA Loan
- Ownership: Private
- Road surface type: Paved
About the community
In this neighborhood, gathering amenities are at the forefront of the development. Walking trails, a fishing pond, a fire pit, a disc golf course, pickleball courts, a swimming pool, and a playground are among the outdoor amenities that are included in this neighborhood. Large open space to run, play ball and just be outdoors is also key in this neighborhood.
We want you and your family to experience the feeling of growing up in the good ole days of outdoor fun and community, fostering long-term friendships within your living community.
Plus, being located in the Lee's Summit school district and close to major highways and great restaurants proves this is a great location for your new home.
Source: Ashlar Homes LLC

