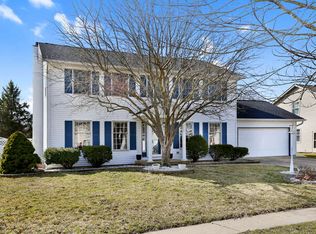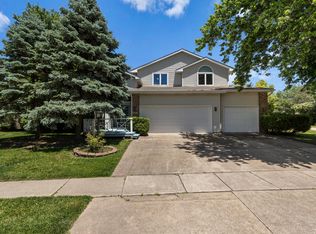Closed
$400,000
2701 Woodridge Rd, Champaign, IL 61822
4beds
2,672sqft
Single Family Residence
Built in 1991
0.32 Acres Lot
$418,700 Zestimate®
$150/sqft
$3,429 Estimated rent
Home value
$418,700
$398,000 - $444,000
$3,429/mo
Zestimate® history
Loading...
Owner options
Explore your selling options
What's special
Welcome to 2701 Woodridge, a beautiful 4-bedroom, 2.5-bathroom ranch-style home located in the highly desirable Cherry Hills Subdivision of Champaign, IL. This thoughtfully designed home, built by Hallbeck Homes, provides both space and flexibility, making it perfect for families or anyone looking for a blend of comfort and convenience. Upon entering, you are welcomed by a formal living room complete with a cozy fireplace, setting the stage for intimate family gatherings or relaxing evenings. The large eat-in kitchen is a central hub for everyday meals and casual entertaining, while the formal dining room is ideal for more special occasions, offering the perfect setting for dinner parties or holiday feasts. One of the standout features of this home is the sunroom, which offers a serene view of the private, fully fenced backyard. This peaceful space is bathed in natural light, making it the ideal spot to enjoy a morning coffee, read a book, or simply unwind at the end of the day. Hardwood flooring throughout the home adds a touch of elegance, creating a cohesive and inviting atmosphere. The 4th bedroom offers versatility, easily doubling as an office or study, perfect for those who work from home or desire extra space for hobbies. The oversized 2-car garage, with its end-loading design, provides ample room not only for parking but also for storage or workshop space. Located in the heart of Cherry Hills, this home is part of a friendly and welcoming community, close to local schools, parks, and all the amenities that Champaign has to offer. Plus, with immediate possession available, this home is move-in ready and waiting for its new owners. Don't miss your chance to own a piece of this sought-after neighborhood-schedule a private tour today and make this lovely ranch your new home!
Zillow last checked: 10 hours ago
Listing updated: December 06, 2024 at 07:35am
Listing courtesy of:
Max Mitchell, CRS,GRI 217-369-0376,
RE/MAX REALTY ASSOCIATES-CHA
Bought with:
Jayme Ahlden, ABR,GREEN,GRI
BHHS Central Illinois, REALTORS
Jayme Ahlden, ABR,GREEN,GRI
BHHS Central Illinois, REALTORS
Source: MRED as distributed by MLS GRID,MLS#: 12184366
Facts & features
Interior
Bedrooms & bathrooms
- Bedrooms: 4
- Bathrooms: 3
- Full bathrooms: 2
- 1/2 bathrooms: 1
Primary bedroom
- Features: Bathroom (Full)
- Level: Main
- Area: 225 Square Feet
- Dimensions: 15X15
Bedroom 2
- Level: Main
- Area: 180 Square Feet
- Dimensions: 15X12
Bedroom 3
- Level: Main
- Area: 144 Square Feet
- Dimensions: 12X12
Bedroom 4
- Level: Main
- Area: 144 Square Feet
- Dimensions: 12X12
Dining room
- Level: Main
- Area: 210 Square Feet
- Dimensions: 15X14
Kitchen
- Level: Main
- Area: 182 Square Feet
- Dimensions: 14X13
Living room
- Level: Main
- Area: 380 Square Feet
- Dimensions: 20X19
Heating
- Natural Gas, Forced Air
Cooling
- Central Air
Features
- Basement: Crawl Space
Interior area
- Total structure area: 2,672
- Total interior livable area: 2,672 sqft
- Finished area below ground: 0
Property
Parking
- Total spaces: 2
- Parking features: On Site, Garage Owned, Attached, Garage
- Attached garage spaces: 2
Accessibility
- Accessibility features: No Disability Access
Features
- Stories: 1
Lot
- Size: 0.32 Acres
- Dimensions: 80.66 X 137.47 X 40.37 X 120 X 88.47
Details
- Parcel number: 462027176005
- Special conditions: None
Construction
Type & style
- Home type: SingleFamily
- Architectural style: Ranch
- Property subtype: Single Family Residence
Materials
- Brick
Condition
- New construction: No
- Year built: 1991
Utilities & green energy
- Sewer: Public Sewer
- Water: Public
Community & neighborhood
Community
- Community features: Park
Location
- Region: Champaign
- Subdivision: Cherry Hills
Other
Other facts
- Listing terms: Conventional
- Ownership: Fee Simple
Price history
| Date | Event | Price |
|---|---|---|
| 12/5/2024 | Sold | $400,000+48.7%$150/sqft |
Source: | ||
| 3/17/2012 | Listing removed | $269,000+1.5%$101/sqft |
Source: RE/MAX Realty Associates #2111137 Report a problem | ||
| 7/8/2011 | Sold | $264,900-1.5%$99/sqft |
Source: | ||
| 6/9/2011 | Price change | $269,000+1.5%$101/sqft |
Source: The Mcdonald Group #2111137 Report a problem | ||
| 5/12/2011 | Price change | $264,900-1.5%$99/sqft |
Source: McDonald Group, The #2111137 Report a problem | ||
Public tax history
| Year | Property taxes | Tax assessment |
|---|---|---|
| 2024 | $8,807 +7.3% | $111,990 +9.8% |
| 2023 | $8,205 +7.4% | $101,990 +8.4% |
| 2022 | $7,640 +2.7% | $94,080 +2% |
Find assessor info on the county website
Neighborhood: 61822
Nearby schools
GreatSchools rating
- 7/10Vernon L Barkstall Elementary SchoolGrades: K-5Distance: 0.4 mi
- 3/10Jefferson Middle SchoolGrades: 6-8Distance: 1.7 mi
- 6/10Central High SchoolGrades: 9-12Distance: 3.2 mi
Schools provided by the listing agent
- District: 4
Source: MRED as distributed by MLS GRID. This data may not be complete. We recommend contacting the local school district to confirm school assignments for this home.

Get pre-qualified for a loan
At Zillow Home Loans, we can pre-qualify you in as little as 5 minutes with no impact to your credit score.An equal housing lender. NMLS #10287.

