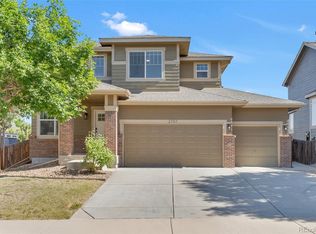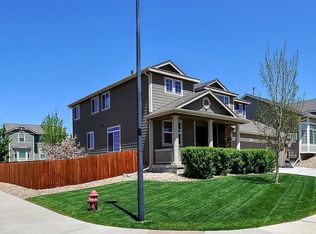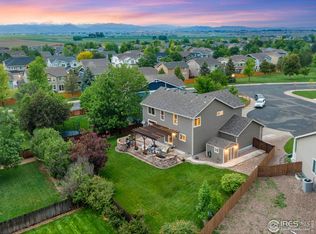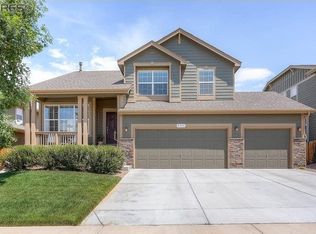Beautiful and well-maintained two-story home in Stroh Farm with a great small-town feel with big amenities. This home features three bedrooms, 2.5 bathrooms, and an open floor plan. The large, open kitchen features hardwood floors, new carpet, a tile backsplash, and ample cabinet and counter space. Get cozy in the family room, which opens to the kitchen, and enjoy the fireplace. The upper level features a huge master suite with a large sitting room and a beautiful five-piece master bathroom. You'll love the oversized three-car garage, featuring coated flooring and ample space, fantastic proximity to the newer elementary school, and the YMCA. For Rent: Spacious 3-Bedroom Single-Family Home in Johnstown Available July 1, 2025 Located in a quiet and desirable neighborhood, this well-maintained two-story single-family home features 3 bedrooms, 2.5 bathrooms, and an unfinished basement. Ideal for tenants seeking a clean, quiet, and HOA-compliant property with no pets or smoking. Home Features: Bedrooms: 3 (including a master suite with a large walk-in closet and private bathroom with walk-in shower and tub) Bathrooms: 2.5 Kitchen Appliances: Refrigerator, range, dishwasher, garbage disposal, microwave Laundry: Washer and dryer (new in 2025; tenant responsible for maintenance) Cooling/Heating: Ceiling fans in all bedrooms and living room; biannual HVAC maintenance included Garage: Heated 3+ car finished garage (newly painted) Storage: Backyard storage shed Outdoor Space: Spacious backyard with BBQ space, large front and back yard with sprinklers, patio blinds, and sunshades Additional Details: Basement: Unfinished Utilities: Tenant is responsible for all utilities Landscaping: Tenant is responsible for weekly mowing, weeding, trimming, and proper watering Trash: Cans to be stored in the garage or backyard Carpet: High-grade, newly installed; annual professional cleaning required (landlord covers cost) HOA: Tenants must comply with HOA rules (copy provided) Smoking: Not permitted applies to tobacco, marijuana, vaping, and e-cigarettes, no growing. Pets: Negotiable with contract, medium dog only, no cats Renters Insurance: Required Lease Term: 12-month lease Tenant Requirements: All tenants must be listed on the lease No students Minimum credit score: 680 Verifiable monthly income of at least 3x rent Clean background and rental history Proof of employment or steady income References from previous landlords are preferred. Furnace filters are provided and will be replaced every 6 months as part of the maintenance service. Application Process: Applications must be submitted through Zillow (qualified tenants only) Each applicant must provide: Completed application Photo ID Six months of recent pay stubs Completed background and credit check (online
This property is off market, which means it's not currently listed for sale or rent on Zillow. This may be different from what's available on other websites or public sources.



